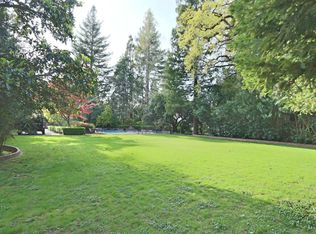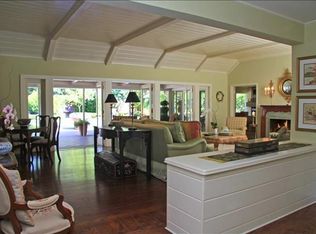Closed
$3,200,000
450 Crocker Rd, Sacramento, CA 95864
5beds
4,472sqft
Single Family Residence
Built in 1939
0.47 Acres Lot
$3,248,900 Zestimate®
$716/sqft
$5,648 Estimated rent
Home value
$3,248,900
$2.92M - $3.67M
$5,648/mo
Zestimate® history
Loading...
Owner options
Explore your selling options
What's special
Experience the epitome of luxury living in this extensively renovated Squeaky Williams home in the coveted Sierra Oaks neighborhood on Crocker Road. This stunning property seamlessly blends modern elegance with the relaxed California lifestyle. Boasting impeccable craftsmanship and design, this home offers 5 bedrooms plus an office, 3.5 baths, and an open kitchen and family room. The kitchen features a large island, leathered quartzite countertops, and top-of-the-line appliances. Entertain guests in the formal living and dining rooms or in the temperature-controlled cellar. Custom oversized glass doors lead you outside to an entertainer's paradise, complete with a pool, hot tub, fire pit, custom-built pizza oven, a pool house with a tropical outdoor shower, and custom outdoor patios. The beautiful landscaping adds to the ambiance of this luxurious outdoor living space. The 1 bd, 1 ba guest quarters provides an additional space for guests or extended family. The impressive craftsmanship and care in design are evident throughout this magnificent property. The attention to detail is unparalleled, making this property a true masterpiece. Don't miss out on this rare opportunity to own a Squeaky Williams home in the heart of Sierra Oaks.
Zillow last checked: 8 hours ago
Listing updated: October 11, 2023 at 02:40pm
Listed by:
Nadia Zierke DRE #01721230 916-206-0063,
Coldwell Banker Realty
Bought with:
Hilary Devine, DRE #00872587
Windermere Signature Properties Sierra Oaks
Source: MetroList Services of CA,MLS#: 222120062Originating MLS: MetroList Services, Inc.
Facts & features
Interior
Bedrooms & bathrooms
- Bedrooms: 5
- Bathrooms: 4
- Full bathrooms: 3
- Partial bathrooms: 1
Primary bedroom
- Features: Closet, Sound System, Walk-In Closet(s)
Primary bathroom
- Features: Bidet, Shower Stall(s), Double Vanity, Soaking Tub, Tile, Multiple Shower Heads, Quartz, Window
Dining room
- Features: Breakfast Nook, Space in Kitchen, Formal Area
Kitchen
- Features: Marble Counter, Breakfast Room, Pantry Cabinet, Quartz Counter, Kitchen Island, Island w/Sink
Heating
- Central, Fireplace(s)
Cooling
- Ceiling Fan(s), Central Air, Whole House Fan
Appliances
- Included: Built-In Electric Oven, Gas Cooktop, Range Hood, Dishwasher, Disposal, Electric Water Heater, Tankless Water Heater, ENERGY STAR Qualified Appliances, Wine Refrigerator, Dryer, Washer
- Laundry: Laundry Room, Cabinets, Ground Floor, Inside Room
Features
- Flooring: Tile, Wood
- Number of fireplaces: 3
- Fireplace features: Brick, Living Room, Family Room, Gas, Other
Interior area
- Total interior livable area: 4,472 sqft
Property
Parking
- Total spaces: 2
- Parking features: Garage Door Opener, Garage Faces Side, Driveway
- Garage spaces: 2
- Has uncovered spaces: Yes
Features
- Stories: 2
- Exterior features: Fire Pit
- Has private pool: Yes
- Pool features: In Ground, On Lot, Pool Sweep, Pool/Spa Combo, Salt Water, Gas Heat, Gunite, Other
- Fencing: Back Yard
Lot
- Size: 0.47 Acres
- Features: Auto Sprinkler F&R, Corner Lot
Details
- Additional structures: Pool House, Guest House, Other
- Parcel number: 29302010010000
- Zoning description: RD-3
- Special conditions: Standard
- Other equipment: Water Cond Equipment Owned, Water Filter System
Construction
Type & style
- Home type: SingleFamily
- Architectural style: Tudor
- Property subtype: Single Family Residence
Materials
- Brick, Frame
- Foundation: Raised
- Roof: Composition
Condition
- Year built: 1939
Utilities & green energy
- Sewer: In & Connected
- Water: Public
- Utilities for property: Public, Electric, Internet Available, Natural Gas Available, Natural Gas Connected
Community & neighborhood
Location
- Region: Sacramento
Other
Other facts
- Price range: $3.2M - $3.2M
- Road surface type: Paved
Price history
| Date | Event | Price |
|---|---|---|
| 10/10/2023 | Sold | $3,200,000$716/sqft |
Source: MetroList Services of CA #222120062 Report a problem | ||
| 8/24/2023 | Pending sale | $3,200,000$716/sqft |
Source: MetroList Services of CA #222120062 Report a problem | ||
| 2/18/2023 | Price change | $3,200,000-8.6%$716/sqft |
Source: MetroList Services of CA #222120062 Report a problem | ||
| 10/27/2022 | Price change | $3,500,000-6.7%$783/sqft |
Source: MetroList Services of CA #222120062 Report a problem | ||
| 9/19/2022 | Listed for sale | $3,750,000+78.6%$839/sqft |
Source: MetroList Services of CA #222120062 Report a problem | ||
Public tax history
| Year | Property taxes | Tax assessment |
|---|---|---|
| 2025 | -- | $3,264,000 +2% |
| 2024 | $38,569 +39.9% | $3,200,000 +39.7% |
| 2023 | $27,574 +0.5% | $2,290,297 +2.9% |
Find assessor info on the county website
Neighborhood: Arden-Arcade
Nearby schools
GreatSchools rating
- 3/10Sierra Oaks K-8Grades: K-8Distance: 0.1 mi
- 2/10Encina Preparatory High SchoolGrades: 9-12Distance: 1.8 mi
Get a cash offer in 3 minutes
Find out how much your home could sell for in as little as 3 minutes with a no-obligation cash offer.
Estimated market value
$3,248,900

