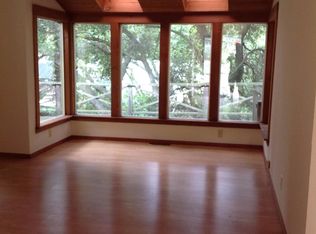Welcome home to this stunning combination of privacy and immersion into nature. This remarkable estate sits on 6 glorious acres with a lush flowing creek captured by its very own pond system and artesian well. The majestic century oaks and redwoods surround this 3000 sq.ft. 4 bedroom, 2 bath home. The barreled open beam ceiling over the living and dining room captures the walls of glass framing the views of the picturesque waterfall. The updated kitchen includes a Wolf range, Subzero refrigerator, granite countertops, large pantry and windows overlooking the swimming pool, spa, patio, garden and trees. This estate also has a tastefully designed recently remodeled 1 bedroom, 1 bath over 800 sq.ft. guest house on its own septic with air conditioning. Fit with a Tesla charging station inside the three car garage. Expansive growing space includes a fenced rose and vegetable garden, custom chicken coop, owned solar and over 32 fruiting trees and shrubs.
This property is off market, which means it's not currently listed for sale or rent on Zillow. This may be different from what's available on other websites or public sources.
