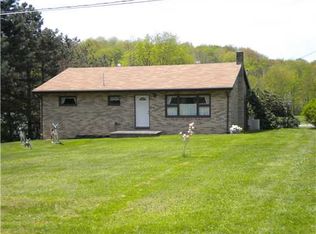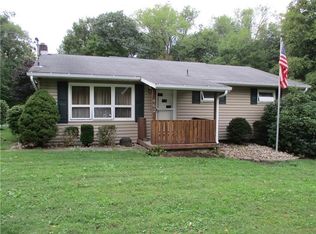Sold for $180,000
$180,000
450 Concord Circle Rd N, Beaver Falls, PA 15010
3beds
--sqft
Manufactured Home, Single Family Residence
Built in 1992
1.41 Acres Lot
$201,900 Zestimate®
$--/sqft
$1,295 Estimated rent
Home value
$201,900
$182,000 - $222,000
$1,295/mo
Zestimate® history
Loading...
Owner options
Explore your selling options
What's special
Life In The Country! So much to love on this nearly 1.5 acre property. Ranch Style Manufactured has been recently updated with fresh paint and flooring throughout! Spacious home offers Large Kitchen with Eat In Area, Island and ample storage and counter space. Kitchen flows into dedicated Dining Area and nice sized Living Room. Owners Bedroom has large closet and ensuite Full Bath. Two additional bedrooms are nice sized, one offers private access to outside. Hall bath conveniently located outside of bedrooms in hall. Dedicated Laundry Room and several storage closets in home, as well as several built-ins. The oversized detached gar awaits and is perfect for someone that likes to work on cars! There is car lift and large door for access into gar. The garage was formerly used as an apartment, and could be remodeled to accommodate. Gazebo sits alongside small creek that runs along the property. Nice sized yard perfect for all of your outdoor activities. Home is ready for you to move in!
Zillow last checked: 8 hours ago
Listing updated: September 19, 2023 at 06:47pm
Listed by:
Lisa Lathom 888-397-7352,
EXP REALTY LLC
Bought with:
Brock Hanna, RS353177
COLDWELL BANKER REALTY
Source: WPMLS,MLS#: 1595016 Originating MLS: West Penn Multi-List
Originating MLS: West Penn Multi-List
Facts & features
Interior
Bedrooms & bathrooms
- Bedrooms: 3
- Bathrooms: 2
- Full bathrooms: 2
Primary bedroom
- Level: Main
- Dimensions: 13x13
Bedroom 2
- Level: Main
- Dimensions: 13x11
Bedroom 3
- Level: Main
- Dimensions: 11x10
Dining room
- Level: Main
- Dimensions: 10x8
Dining room
- Level: Main
- Dimensions: 15x13
Kitchen
- Level: Main
- Dimensions: 13x12
Laundry
- Level: Main
- Dimensions: 9x4
Living room
- Level: Main
- Dimensions: 18x14
Heating
- Forced Air, Propane
Cooling
- Central Air
Appliances
- Included: Some Gas Appliances, Dryer, Dishwasher, Refrigerator, Stove, Washer
Features
- Kitchen Island, Window Treatments
- Flooring: Laminate, Carpet
- Windows: Window Treatments
- Has basement: No
Property
Parking
- Total spaces: 1
- Parking features: Detached, Garage
- Has garage: Yes
Features
- Levels: One
- Stories: 1
Lot
- Size: 1.41 Acres
- Dimensions: 1.41
Construction
Type & style
- Home type: MobileManufactured
- Architectural style: Ranch
- Property subtype: Manufactured Home, Single Family Residence
Materials
- Vinyl Siding
- Roof: Asphalt
Condition
- Resale
- Year built: 1992
Utilities & green energy
- Sewer: Septic Tank
- Water: Public
Community & neighborhood
Location
- Region: Beaver Falls
Price history
| Date | Event | Price |
|---|---|---|
| 9/19/2023 | Sold | $180,000-2.7% |
Source: | ||
| 6/21/2023 | Contingent | $185,000 |
Source: | ||
| 4/12/2023 | Listed for sale | $185,000 |
Source: | ||
| 3/30/2023 | Contingent | $185,000 |
Source: | ||
| 3/15/2023 | Price change | $185,000-5.1% |
Source: | ||
Public tax history
Tax history is unavailable.
Neighborhood: 15010
Nearby schools
GreatSchools rating
- 6/10Riverside El SchoolGrades: PK-5Distance: 4.2 mi
- 7/10Riverside MsGrades: 6-8Distance: 4.2 mi
- 5/10Riverside High SchoolGrades: 9-12Distance: 4.1 mi
Schools provided by the listing agent
- District: Riverside
Source: WPMLS. This data may not be complete. We recommend contacting the local school district to confirm school assignments for this home.

