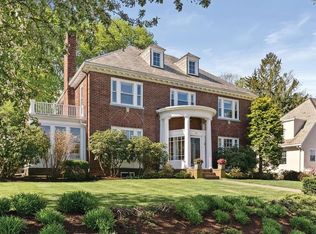Sold for $1,800,000 on 07/26/23
$1,800,000
450 Commonwealth Ave, Newton, MA 02459
5beds
3,831sqft
Single Family Residence
Built in 1922
0.59 Acres Lot
$2,968,000 Zestimate®
$470/sqft
$8,080 Estimated rent
Home value
$2,968,000
$2.55M - $3.47M
$8,080/mo
Zestimate® history
Loading...
Owner options
Explore your selling options
What's special
Discover timeless elegance in this stately Georgian Brick Colonial. Located in a highly desirable neighborhood sited in a Park-Like Estate setting with privacy. Sitting majestically high above the street ensures the utmost solitude. Home is a fixer and SOLD "AS IS". Then house has many of the original features. There are extensive plans included in the sale for a large addition of apx. 2,000-2,500 sq. ft. including a 2 car garage, elevator, large kitchen, family room, master bedroom and attic space. Plans are from Copper Beech Design. The current floorplan is amazing and the home could be cleaned up as well for an end user. The third floor is finished with a bath, The 1,500 sq. ft. unfinished basement presents endless possibilities for a playroom, exercise retreat, or bonus room. The rear yard provides plenty of flat yard for children or entertaining. So much upside potential here. The location is minutes from downtown yet in a peaceful, serene setting. Home is being sold "as is".
Zillow last checked: 8 hours ago
Listing updated: July 27, 2023 at 08:40am
Listed by:
Kevin Driscoll 310-974-4950,
Kevin Driscoll 818-398-0797,
Kevin Driscoll 310-974-4950
Bought with:
Kevin Driscoll
Kevin Driscoll
Source: MLS PIN,MLS#: 73118362
Facts & features
Interior
Bedrooms & bathrooms
- Bedrooms: 5
- Bathrooms: 4
- Full bathrooms: 3
- 1/2 bathrooms: 1
Primary bedroom
- Features: Flooring - Hardwood
- Level: Second
- Area: 247
- Dimensions: 19 x 13
Bedroom 2
- Features: Flooring - Hardwood
- Level: Second
- Area: 187
- Dimensions: 17 x 11
Bedroom 3
- Features: Flooring - Hardwood
- Level: Second
- Area: 180
- Dimensions: 15 x 12
Bedroom 4
- Features: Flooring - Hardwood
- Level: Second
- Area: 169
- Dimensions: 13 x 13
Bedroom 5
- Features: Flooring - Hardwood
- Level: Third
- Area: 154
- Dimensions: 14 x 11
Bathroom 1
- Features: Bathroom - Full
- Level: Second
Bathroom 2
- Features: Bathroom - Half
- Level: First
Bathroom 3
- Features: Bathroom - Full
- Level: Third
Dining room
- Features: Flooring - Hardwood
- Level: First
- Area: 238
- Dimensions: 17 x 14
Kitchen
- Level: First
- Area: 294
- Dimensions: 21 x 14
Living room
- Features: Flooring - Wood, Crown Molding
- Level: First
- Area: 300
- Dimensions: 20 x 15
Heating
- Steam
Cooling
- Window Unit(s)
Appliances
- Laundry: In Basement
Features
- Flooring: Wood, Tile, Other
- Basement: Full,Interior Entry,Bulkhead,Concrete
- Number of fireplaces: 2
- Fireplace features: Living Room, Master Bedroom
Interior area
- Total structure area: 3,831
- Total interior livable area: 3,831 sqft
Property
Parking
- Total spaces: 12
- Parking features: Detached, Off Street, Stone/Gravel, Paved
- Garage spaces: 2
- Uncovered spaces: 10
Lot
- Size: 0.59 Acres
- Features: Other
Details
- Parcel number: 697870
- Zoning: SR1
Construction
Type & style
- Home type: SingleFamily
- Architectural style: Colonial
- Property subtype: Single Family Residence
Materials
- Brick, Stone, See Remarks
- Foundation: Other
- Roof: Slate,Asphalt/Composition Shingles
Condition
- Year built: 1922
Utilities & green energy
- Electric: Other (See Remarks)
- Sewer: Public Sewer
- Water: Public
Community & neighborhood
Community
- Community features: Public Transportation, Shopping, Medical Facility, Conservation Area, House of Worship, Private School, Public School, T-Station, Other
Location
- Region: Newton
Other
Other facts
- Road surface type: Paved
Price history
| Date | Event | Price |
|---|---|---|
| 7/26/2023 | Sold | $1,800,000-21.7%$470/sqft |
Source: MLS PIN #73118362 | ||
| 5/31/2023 | Listed for sale | $2,299,000+135.3%$600/sqft |
Source: MLS PIN #73118362 | ||
| 10/6/2000 | Sold | $977,000$255/sqft |
Source: Public Record | ||
Public tax history
| Year | Property taxes | Tax assessment |
|---|---|---|
| 2025 | $17,508 +3.4% | $1,786,500 +3% |
| 2024 | $16,929 -5.5% | $1,734,500 -1.4% |
| 2023 | $17,910 +4.5% | $1,759,300 +8% |
Find assessor info on the county website
Neighborhood: Newton Centre
Nearby schools
GreatSchools rating
- 6/10Ward Elementary SchoolGrades: K-5Distance: 0.4 mi
- 7/10Bigelow Middle SchoolGrades: 6-8Distance: 1.2 mi
- 9/10Newton North High SchoolGrades: 9-12Distance: 1.3 mi
Schools provided by the listing agent
- Elementary: Ward
- Middle: Bigelow
- High: Newton North
Source: MLS PIN. This data may not be complete. We recommend contacting the local school district to confirm school assignments for this home.
Get a cash offer in 3 minutes
Find out how much your home could sell for in as little as 3 minutes with a no-obligation cash offer.
Estimated market value
$2,968,000
Get a cash offer in 3 minutes
Find out how much your home could sell for in as little as 3 minutes with a no-obligation cash offer.
Estimated market value
$2,968,000
