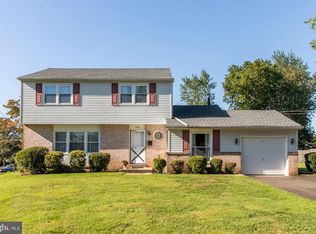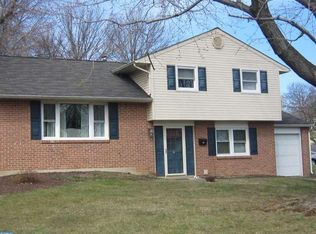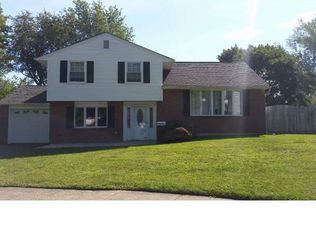Sold for $460,000 on 11/21/24
$460,000
450 Coldspring Rd, Southampton, PA 18966
4beds
1,747sqft
Single Family Residence
Built in 1965
0.29 Acres Lot
$473,100 Zestimate®
$263/sqft
$2,923 Estimated rent
Home value
$473,100
$440,000 - $511,000
$2,923/mo
Zestimate® history
Loading...
Owner options
Explore your selling options
What's special
Do not miss out on this well maintained Corner property 4BR/1.5 Bath home in Burgundy Hills. Hardwood flooring, replacement windows, New Roof (2019), New HVAC (2019). Nice sized living room, dining room and a step down family room. There is a spacious eat in kitchen with gas cooking and wall oven. The 1st floor also has a powder room, laundry room with side entrance and 1 car garage. New buyers can get creative and open up the garage for even more living space. The upper level has 4 nice sized bedrooms with hardwood floors and hall bath. The exterior has a rear covered patio where you can relax or entertain your friends and family. This home is a short distance to the local elementary school! Close to shopping and dining, and convenient to all major roads. SEPTA Regional Rail, I-95, PA Turnpike, and RT-1 are all in close proximity. Estate. As-is sale.
Zillow last checked: 8 hours ago
Listing updated: December 22, 2025 at 05:12pm
Listed by:
Jeff George 267-240-1045,
BHHS Fox & Roach-Art Museum,
Listing Team: G2philly & G2jersey, Co-Listing Team: G2philly & G2jersey,Co-Listing Agent: George E Maynes 215-317-3007,
BHHS Fox & Roach-Art Museum
Bought with:
Unrepresented Buyer
Bright MLS
Source: Bright MLS,MLS#: PABU2078378
Facts & features
Interior
Bedrooms & bathrooms
- Bedrooms: 4
- Bathrooms: 2
- Full bathrooms: 1
- 1/2 bathrooms: 1
- Main level bathrooms: 1
Primary bedroom
- Level: Upper
- Area: 168 Square Feet
- Dimensions: 14 x 12
Bedroom 2
- Level: Upper
- Area: 100 Square Feet
- Dimensions: 10 x 10
Bedroom 3
- Level: Upper
- Area: 130 Square Feet
- Dimensions: 13 x 10
Bedroom 4
- Level: Upper
- Area: 168 Square Feet
- Dimensions: 14 x 12
Dining room
- Level: Main
- Area: 132 Square Feet
- Dimensions: 12 x 11
Family room
- Level: Main
- Area: 231 Square Feet
- Dimensions: 21 x 11
Kitchen
- Level: Main
- Area: 132 Square Feet
- Dimensions: 12 x 11
Laundry
- Level: Main
Living room
- Level: Main
- Area: 209 Square Feet
- Dimensions: 19 x 11
Heating
- Central, Natural Gas
Cooling
- Central Air, Electric
Appliances
- Included: Gas Water Heater
- Laundry: Dryer In Unit, Washer In Unit, Laundry Room
Features
- Attic, Family Room Off Kitchen, Eat-in Kitchen
- Has basement: No
- Has fireplace: No
Interior area
- Total structure area: 1,747
- Total interior livable area: 1,747 sqft
- Finished area above ground: 1,747
- Finished area below ground: 0
Property
Parking
- Total spaces: 3
- Parking features: Garage Faces Front, Garage Door Opener, Asphalt, Driveway, Attached
- Attached garage spaces: 1
- Uncovered spaces: 2
Accessibility
- Accessibility features: None
Features
- Levels: Multi/Split,Two
- Stories: 2
- Pool features: None
Lot
- Size: 0.29 Acres
- Dimensions: 85.00 x 148.00
- Features: Cul-De-Sac
Details
- Additional structures: Above Grade, Below Grade
- Parcel number: 48008320
- Zoning: R3
- Special conditions: Standard
Construction
Type & style
- Home type: SingleFamily
- Property subtype: Single Family Residence
Materials
- Frame, Vinyl Siding
- Foundation: Other
- Roof: Shingle
Condition
- New construction: No
- Year built: 1965
Utilities & green energy
- Electric: 150 Amps
- Sewer: Public Sewer
- Water: Public
Community & neighborhood
Location
- Region: Southampton
- Subdivision: Burgundy Hills
- Municipality: UPPER SOUTHAMPTON TWP
Other
Other facts
- Listing agreement: Exclusive Right To Sell
- Ownership: Fee Simple
Price history
| Date | Event | Price |
|---|---|---|
| 11/21/2024 | Sold | $460,000$263/sqft |
Source: | ||
| 9/25/2024 | Pending sale | $460,000$263/sqft |
Source: | ||
| 9/16/2024 | Price change | $460,000-4%$263/sqft |
Source: | ||
| 9/3/2024 | Listed for sale | $479,000$274/sqft |
Source: | ||
Public tax history
Tax history is unavailable.
Neighborhood: 18966
Nearby schools
GreatSchools rating
- 7/10Davis Elementary SchoolGrades: K-5Distance: 0.1 mi
- 8/10Klinger Middle SchoolGrades: 6-8Distance: 0.5 mi
- 6/10William Tennent High SchoolGrades: 9-12Distance: 1.5 mi
Schools provided by the listing agent
- District: Centennial
Source: Bright MLS. This data may not be complete. We recommend contacting the local school district to confirm school assignments for this home.

Get pre-qualified for a loan
At Zillow Home Loans, we can pre-qualify you in as little as 5 minutes with no impact to your credit score.An equal housing lender. NMLS #10287.
Sell for more on Zillow
Get a free Zillow Showcase℠ listing and you could sell for .
$473,100
2% more+ $9,462
With Zillow Showcase(estimated)
$482,562

