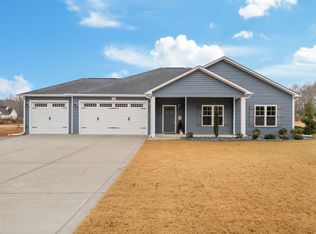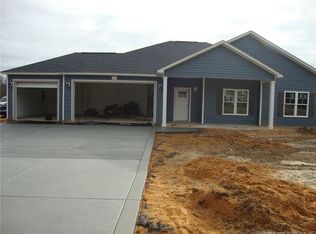Note to interested to potential renters: House Will be available 1 Nov 2021 for occupancy. This home will be available for lease from 1 Nov 2021 to approximately Aug, Sep, Oct of 2024 as we anticipate relocating back to North Carolina- We do have some Flexibility with that time frame and will discuss details once application is accepted Applicants should be able to provide proof of income, previous rental reference preferred and credit score 750 Welcome home! 2013 Custom built home, 3200 square feet. 5 bedrooms 2.5 baths. This property sits on 10 beautiful acres and has 1.5 acres of landscaped area. Spacious front yard and very large fenced in back yard. Stunning home that provides quiet, secluded private country living. 1st floor Owners suite is truly a Ownerssuite with more room than you'll need! Incredibly spacious walk-in closet with additional separate closet and sitting area. Bathroom features separate sinks with spacious cabinets and storage. Linen closet next to private commode. Gorgeous large walk in shower that is hard to leave. This house was built with a tank-less water heater which makes running out of hot water nearly impossible. A chefs kitchen! Featuring all the amenities- Large, deep under counter mounted sink and new dishwasher. Viking 4 burner gas cook top with center griddle and pasta faucet over the stove. Also has a double oven with induction cooking and microwave. Breakfast bar that comfortably seats 5 and is perfect space for entertaining. Adjacent to the kitchen is a elegant formal dinning room with coffered ceiling that will comfortably seat extended family. In front of the kitchen is a perfectly located breakfast nook or sitting area that provides a unobstructed view of nature. Living room- has a gas fireplace and large built in bookshelf and cabinet space. Very large space for wall mounted flat screen TV. Spacious room for couch, recliner and love seat without being cramped. 2 comfortably large bedrooms off of the living room are joined by a jack & Jill bathroom and hall closet, separate sinks with cabinet space and vanity shelf. Upstairs is 2 very large guest bedrooms, office space or craft rooms with dense padding and plush carpet that cuts down on noise. There is a gigantic attic with tons and tons of room for storage of season decorations and household good. Outside- Probably the best part of this house. Set on 10 secluded acres. Screened in back porch with ceiling fan and a dog door that allows animals easy access to shelter. Endless areas for planting to your hearts content or gardening. The back yard is huge, fenced in and leave plenty of room for the animals to run and the kids to play and a fire pit to gather around. Very large chicken coup and chicken run is ready to go, does need a little TLC though. There is potential for pastured animals but would require a good bit sweat equity and fence maintenance- there is a 2 strand barbed wire fence in place a few arrears are down and just need TLC. The school district for the address is some distance away and bus transportation is available to Harnett central, however a waiver is available to attend the Anderson creek primary school or Boone Trail elementary, Western Harnett middle and high schools, which are much closer and more conveniently located if you are working in Fayetteville or on Ft Bragg. With the waiver you will be required to provide transportation to and from school or to the nearest bus stop. Pets allowed with approval. Absolutely no smoking
This property is off market, which means it's not currently listed for sale or rent on Zillow. This may be different from what's available on other websites or public sources.


