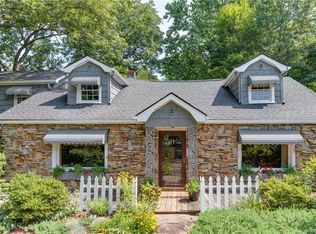Closed
$260,000
450 Chimney Rock Rd, Rutherfordton, NC 28139
3beds
2,367sqft
Single Family Residence
Built in 1946
1.64 Acres Lot
$290,800 Zestimate®
$110/sqft
$1,365 Estimated rent
Home value
$290,800
$268,000 - $317,000
$1,365/mo
Zestimate® history
Loading...
Owner options
Explore your selling options
What's special
This lovely home is in a great location! Lots of privacy in the backyard, perfect spot for a garden spot! Three bedrooms, two full baths, living room, den, dining room and kitchen with a bonus area upstairs is waiting for you! Hardwood floors are believed to be under the carpet in the upstairs bedrooms.
Home needs some updates but has so much potential.
There is a tank for the gas logs, seller owned. Not sure the last time they were used.
Detached garage with room above it, please use caution if going up the steps.
Make this home yours today!
Zillow last checked: 8 hours ago
Listing updated: January 05, 2024 at 12:48pm
Listing Provided by:
Lola Barnes lola.barnes21@yahoo.com,
Odean Keever & Associates, Inc.
Bought with:
Lola Barnes
Odean Keever & Associates, Inc.
Source: Canopy MLS as distributed by MLS GRID,MLS#: 4087551
Facts & features
Interior
Bedrooms & bathrooms
- Bedrooms: 3
- Bathrooms: 2
- Full bathrooms: 2
- Main level bedrooms: 1
Primary bedroom
- Level: Main
Primary bedroom
- Level: Main
Bedroom s
- Level: Upper
Bedroom s
- Level: Upper
Bedroom s
- Level: Upper
Bedroom s
- Level: Upper
Bathroom full
- Level: Main
Bathroom full
- Level: Upper
Bathroom full
- Level: Main
Bathroom full
- Level: Upper
Bonus room
- Level: Upper
Bonus room
- Level: Upper
Den
- Level: Main
Den
- Level: Main
Dining room
- Level: Main
Dining room
- Level: Main
Kitchen
- Level: Main
Kitchen
- Level: Main
Laundry
- Level: Main
Laundry
- Level: Main
Living room
- Level: Main
Living room
- Level: Main
Heating
- Heat Pump
Cooling
- Heat Pump
Appliances
- Included: Electric Range, Refrigerator
- Laundry: Electric Dryer Hookup, Laundry Room, Main Level, Washer Hookup
Features
- Flooring: Carpet, Wood, Other
- Has basement: No
- Attic: Pull Down Stairs
- Fireplace features: Living Room, Other - See Remarks
Interior area
- Total structure area: 2,367
- Total interior livable area: 2,367 sqft
- Finished area above ground: 2,367
- Finished area below ground: 0
Property
Parking
- Parking features: Driveway, Detached Garage, Garage on Main Level
- Has garage: Yes
- Has uncovered spaces: Yes
Features
- Levels: One and One Half
- Stories: 1
- Patio & porch: Covered, Front Porch, Patio
- Exterior features: Other - See Remarks
Lot
- Size: 1.64 Acres
- Features: Wooded, Other - See Remarks
Details
- Parcel number: 1207240
- Zoning: RES
- Special conditions: Estate
- Other equipment: Fuel Tank(s)
Construction
Type & style
- Home type: SingleFamily
- Property subtype: Single Family Residence
Materials
- Wood
- Foundation: Crawl Space
- Roof: Fiberglass
Condition
- New construction: No
- Year built: 1946
Utilities & green energy
- Sewer: Septic Installed
- Water: Public
- Utilities for property: None
Community & neighborhood
Location
- Region: Rutherfordton
- Subdivision: None
Other
Other facts
- Listing terms: Cash,Conventional
- Road surface type: Asphalt, Concrete, Paved
Price history
| Date | Event | Price |
|---|---|---|
| 1/5/2024 | Sold | $260,000-5.5%$110/sqft |
Source: | ||
| 11/17/2023 | Listed for sale | $275,000$116/sqft |
Source: | ||
Public tax history
| Year | Property taxes | Tax assessment |
|---|---|---|
| 2024 | $1,638 +0.7% | $259,800 |
| 2023 | $1,626 +18.8% | $259,800 +51.3% |
| 2022 | $1,369 +0.4% | $171,700 |
Find assessor info on the county website
Neighborhood: 28139
Nearby schools
GreatSchools rating
- 4/10Rutherfordton Elementary SchoolGrades: PK-5Distance: 3.8 mi
- 4/10R-S Middle SchoolGrades: 6-8Distance: 0.3 mi
- 4/10R-S Central High SchoolGrades: 9-12Distance: 1 mi
Get pre-qualified for a loan
At Zillow Home Loans, we can pre-qualify you in as little as 5 minutes with no impact to your credit score.An equal housing lender. NMLS #10287.
