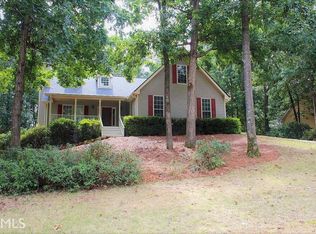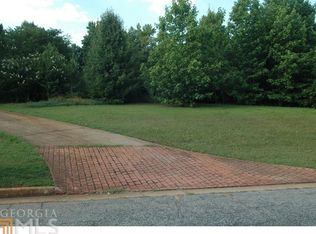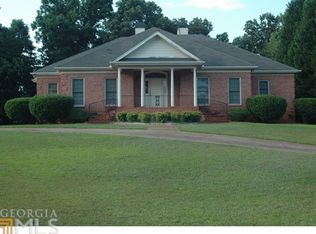Lovely cottage home complete with a picket fence in one of Mcdonough's most desirable neighborhoods. This home sits on close to 3/4 of an acre on a cul de sac lot. Both the exterior and interior were just painted and new carpeting installed in the bedrooms. You will love the large rooms and open floor plan! The backyard is fenced and has a beautiful deck with composite decking. Includes a one year Termite Bond transferable to new owner (from October 2019).
This property is off market, which means it's not currently listed for sale or rent on Zillow. This may be different from what's available on other websites or public sources.


