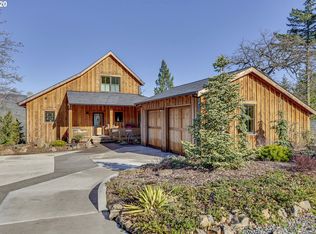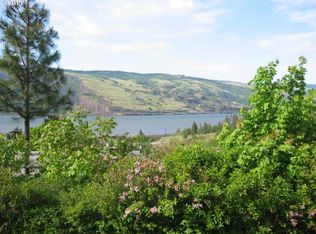Sold
$952,500
450 Center St, Mosier, OR 97040
3beds
2,584sqft
Residential, Single Family Residence
Built in 2009
10,454.4 Square Feet Lot
$942,000 Zestimate®
$369/sqft
$3,095 Estimated rent
Home value
$942,000
Estimated sales range
Not available
$3,095/mo
Zestimate® history
Loading...
Owner options
Explore your selling options
What's special
This exquisite 3-bedroom, 2.5-bathroom residence offers a unique blend of modern elegance and breathtaking natural beauty. Located in the Mosier Bluff neighborhood, with an unobstructive view of the Columbia River Gorge,and The Syncline "Coyote Wall" . This homes expansive windows frame panoramic views, while an open floor plan harmoniously connects living spaces, creating an ideal setting for both relaxation and entertaining. The interior is thoughtfully designed with an emphasis on quality and comfort. A modern kitchen, featuring beautiful Silestone countertops, a center island, high-end appliances, and expansive windows offering stunning views. The luxurious primary suite, occupying its own private floor, offers a separate sanctuary with an attached Primary bathroom featuring a generous walk-in shower and walk-in closet. The lower level includes two additional bedrooms, a full bathroom, exterior access, and a gym. Step outside onto the lower level expansive deck, complete with a relaxing hot tub, and soak in the awe-inspiring scenery. This home also offers convenient access to the vibrant Mosier community, known for its artistic spirit, and renowned Mosier Bike Hub. Immerse yourself in the beauty of the Columbia River Gorge with easy access to hiking trails, wineries, MoCo Restaurant and breathtaking natural scenery. This meticulously constructed home, featuring high-quality materials and attention to detail, provides a truly unique and exceptional living experience. Homes in this neighborhood rarely come up for sale. If you have been waiting- here is your opportunity. This home is not in an HOA! 440 sq ft of home is garage.
Zillow last checked: 8 hours ago
Listing updated: February 27, 2025 at 04:49am
Listed by:
Connie Thomasian 541-288-7288,
Windermere CRG,
Piper Thomasian 541-806-1602,
Windermere CRG
Bought with:
Douglas Archbald, 200404360
RE/MAX River City
Source: RMLS (OR),MLS#: 24328243
Facts & features
Interior
Bedrooms & bathrooms
- Bedrooms: 3
- Bathrooms: 3
- Full bathrooms: 2
- Partial bathrooms: 1
- Main level bathrooms: 1
Primary bedroom
- Features: Bathroom, Closet Organizer, Walkin Shower, Wallto Wall Carpet
- Level: Upper
Bedroom 2
- Features: Ceiling Fan, Deck, Sliding Doors
- Level: Lower
Bedroom 3
- Features: Deck, Sliding Doors
- Level: Lower
Dining room
- Features: Deck, Vaulted Ceiling, Wood Floors
- Level: Main
Kitchen
- Features: Builtin Range, Dishwasher, Disposal, Island, Microwave, Builtin Oven, Convection Oven, Free Standing Refrigerator, Vaulted Ceiling, Wood Floors
- Level: Main
Living room
- Features: Deck, Fireplace Insert, Sliding Doors, Vaulted Ceiling, Wood Floors
- Level: Main
Heating
- Forced Air, Heat Pump
Cooling
- Heat Pump
Appliances
- Included: Built In Oven, Built-In Range, Dishwasher, Disposal, Stainless Steel Appliance(s), Washer/Dryer, Microwave, Convection Oven, Free-Standing Refrigerator, Electric Water Heater, Propane Water Heater
- Laundry: Laundry Room
Features
- High Ceilings, Vaulted Ceiling(s), Ceiling Fan(s), Kitchen Island, Bathroom, Closet Organizer, Walkin Shower, Quartz
- Flooring: Engineered Hardwood, Wall to Wall Carpet, Cork, Wood
- Doors: Sliding Doors
- Windows: Double Pane Windows
- Basement: Finished,Storage Space
- Number of fireplaces: 1
- Fireplace features: Propane, Insert
Interior area
- Total structure area: 2,584
- Total interior livable area: 2,584 sqft
Property
Parking
- Total spaces: 2
- Parking features: Covered, Driveway, Attached
- Attached garage spaces: 2
- Has uncovered spaces: Yes
Accessibility
- Accessibility features: Garage On Main, Accessibility
Features
- Stories: 3
- Patio & porch: Covered Deck, Deck
- Has view: Yes
- View description: River, Territorial, Valley
- Has water view: Yes
- Water view: River
Lot
- Size: 10,454 sqft
- Features: Bluff, Sloped, SqFt 10000 to 14999
Details
- Parcel number: 10
- Zoning: R10
Construction
Type & style
- Home type: SingleFamily
- Architectural style: Contemporary
- Property subtype: Residential, Single Family Residence
Materials
- Board & Batten Siding, Cedar, Hard Concrete Stucco
- Foundation: Concrete Perimeter
- Roof: Composition,Metal
Condition
- Resale
- New construction: No
- Year built: 2009
Utilities & green energy
- Gas: Propane
- Sewer: Public Sewer
- Water: Public
- Utilities for property: Cable Connected
Community & neighborhood
Location
- Region: Mosier
Other
Other facts
- Listing terms: Cash,Conventional,FHA,VA Loan
- Road surface type: Paved
Price history
| Date | Event | Price |
|---|---|---|
| 2/27/2025 | Sold | $952,500+0.3%$369/sqft |
Source: | ||
| 1/12/2025 | Pending sale | $950,000$368/sqft |
Source: | ||
| 1/6/2025 | Listed for sale | $950,000+50.8%$368/sqft |
Source: | ||
| 5/31/2019 | Sold | $630,000-3.1%$244/sqft |
Source: | ||
| 4/30/2019 | Pending sale | $650,000$252/sqft |
Source: Don Nunamaker Realtors #19652850 | ||
Public tax history
| Year | Property taxes | Tax assessment |
|---|---|---|
| 2024 | $8,685 +2.9% | $598,383 +3% |
| 2023 | $8,441 +2.3% | $580,955 +3% |
| 2022 | $8,253 +6.6% | $564,034 +3% |
Find assessor info on the county website
Neighborhood: 97040
Nearby schools
GreatSchools rating
- 3/10Chenowith Elementary SchoolGrades: K-5Distance: 9.2 mi
- 3/10The Dalles Middle SchoolGrades: 6-8Distance: 12.2 mi
- 6/10The Dalles-Wahtonka High SchoolGrades: 9-12Distance: 11.5 mi
Schools provided by the listing agent
- Elementary: Mosier,Chenowith
- Middle: Mosier
- High: The Dalles
Source: RMLS (OR). This data may not be complete. We recommend contacting the local school district to confirm school assignments for this home.

Get pre-qualified for a loan
At Zillow Home Loans, we can pre-qualify you in as little as 5 minutes with no impact to your credit score.An equal housing lender. NMLS #10287.

