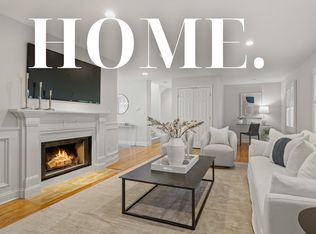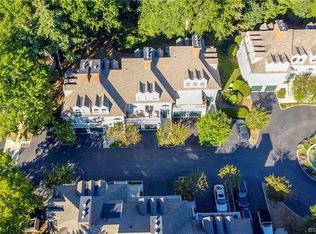Southgate. Beautifully finished 1848 square foot, two Bedroom, two and one half Bath Townhouse within walking distance of fine dining venues, Village shopping and conveniences and Metro North Railroad. The well designed floor plan includes Living Room and lower level Family Room each with Fireplace, formal Dining Room, Kitchen with Breakfast Area, spacious Master Bedroom with large Walk-in Closet and luxurious Bath and attached Two-Car Garage. Elevator with service to all three levels. New hot water heater and furnace. Kitchen and all baths remodeled in 2012. Please note: Recently imposed Special Assessment for external improvements and repairs ($15,456 for unit 6) has been pre-paid in full by seller! Limit of 1 pet/unit. Main Level Atrium Entrance with marble tile flooring and picture frame paneling Living Room with Fireplace and Guest Closet Powder Room with marble tile flooring Formal Dining Room with Atrium Door to Deck/Balcony Kitchen with tile flooring, tile backsplash, granite counter-tops, plentiful Cabinetry and Breakfast Area Appliances include: Electric Range, Refrigerator/Freezer, Dishwasher and Microwave Upper Level Very spacious Master Bedroom with vaulted ceiling and large, well appointed Walk-in Closet Master Bath with tile flooring, double Vanity, Jet Tub, separate Shower and Linen Closet Bedroom with vaulted ceiling, built-in Bookcases and well appointed Walk-in Closet Hall Bath with marble tile flooring, Vanity Sink and Tub/Shower Lower Level Access to attached Two-Car Garage Entrance Hall with marble flooring, Guest Closet and Elevator with service to all three levels Large Family Room with Fireplace, built-in Bookcases, Storage Closet and access to rear Deck Laundry Room with tile flooring, Washer, Dryer and Utility Sink Mechanical/Storage Room
This property is off market, which means it's not currently listed for sale or rent on Zillow. This may be different from what's available on other websites or public sources.


