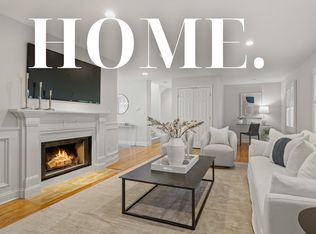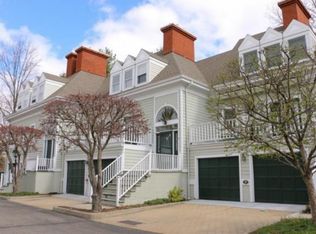Sold for $730,000 on 02/28/23
$730,000
450 Center Street #5, Fairfield, CT 06890
3beds
3,052sqft
Condominium, Townhouse
Built in 1985
-- sqft lot
$1,055,100 Zestimate®
$239/sqft
$5,964 Estimated rent
Home value
$1,055,100
$971,000 - $1.16M
$5,964/mo
Zestimate® history
Loading...
Owner options
Explore your selling options
What's special
Welcome to 450 Center Unit #5 in Beautiful Southport CT. Located in the rarely available Southgate Complex just one 16 units, and only one of a few with a In-Unit Elevator running from the lower level all the way up making for convenient and easy living. #5 is the largest of the units with 3 Full floors of Living space, and over 3000 sqft of living space. One can walk to all the Southport village amenities, beach, harbor, library, train, restaurants & park. The townhouse has high ceilings throughout, lots of windows letting natural light stream in as well as new kitchen appliances. The main level has a large living room with fireplace, formal large dining room, Eat-in-kitchen, as well as a powder room. The finished 620sqft above ground lower level has a large Great room/office/den separate laundry room, and walk out access to the deck & lawn. The upper level has a Master suite with lots of closets & a sumptuous bathroom with double sink vanity, jacuzzi tub & stall shower. There are 2 additional bedrooms with vaulted ceilings & a hall bathroom with a tub & shower-head. With a location that can not be beat, This Stunning Townhouse is ready for its next owners, schedule a showing today!
Zillow last checked: 8 hours ago
Listing updated: February 28, 2023 at 08:01am
Listed by:
Ben M. Weinberg 917-974-6356,
Higgins Group Bedford Square 203-226-0300,
Matthew Stafford 860-752-2619,
Higgins Group Bedford Square
Bought with:
Ben M. Weinberg, RES.0813934
Higgins Group Bedford Square
Source: Smart MLS,MLS#: 170538445
Facts & features
Interior
Bedrooms & bathrooms
- Bedrooms: 3
- Bathrooms: 3
- Full bathrooms: 2
- 1/2 bathrooms: 1
Primary bedroom
- Level: Upper
Heating
- Heat Pump, Electric, Natural Gas
Cooling
- Central Air
Appliances
- Included: Oven/Range, Microwave, Refrigerator, Dishwasher, Washer, Dryer, Gas Water Heater
Features
- Elevator
- Basement: Finished,Heated,Cooled,Walk-Out Access,None
- Attic: None
- Number of fireplaces: 1
- Common walls with other units/homes: End Unit
Interior area
- Total structure area: 3,052
- Total interior livable area: 3,052 sqft
- Finished area above ground: 3,052
Property
Parking
- Total spaces: 2
- Parking features: Attached
- Attached garage spaces: 2
Features
- Stories: 3
- Patio & porch: Deck, Patio
- Exterior features: Garden
- Has view: Yes
- View description: City
Lot
- Features: Corner Lot
Details
- Parcel number: 135379
- Zoning: DRD1
Construction
Type & style
- Home type: Condo
- Architectural style: Townhouse
- Property subtype: Condominium, Townhouse
- Attached to another structure: Yes
Materials
- Vinyl Siding
Condition
- New construction: No
- Year built: 1985
Utilities & green energy
- Sewer: Public Sewer
- Water: Public
Community & neighborhood
Location
- Region: Southport
- Subdivision: Southport
HOA & financial
HOA
- Has HOA: Yes
- HOA fee: $631 monthly
Price history
| Date | Event | Price |
|---|---|---|
| 2/28/2023 | Sold | $730,000-8.4%$239/sqft |
Source: | ||
| 2/6/2023 | Contingent | $797,000$261/sqft |
Source: | ||
| 11/29/2022 | Listed for sale | $797,000-3.7%$261/sqft |
Source: | ||
| 11/11/2022 | Listing removed | -- |
Source: Owner | ||
| 8/10/2022 | Listed for sale | $828,000-3.7%$271/sqft |
Source: Owner | ||
Public tax history
| Year | Property taxes | Tax assessment |
|---|---|---|
| 2025 | $13,092 +1.8% | $461,160 |
| 2024 | $12,866 +1.4% | $461,160 |
| 2023 | $12,687 +1% | $461,160 |
Find assessor info on the county website
Neighborhood: Southport
Nearby schools
GreatSchools rating
- 8/10Mill Hill SchoolGrades: K-5Distance: 0.7 mi
- 8/10Roger Ludlowe Middle SchoolGrades: 6-8Distance: 1.7 mi
- 9/10Fairfield Ludlowe High SchoolGrades: 9-12Distance: 1.7 mi

Get pre-qualified for a loan
At Zillow Home Loans, we can pre-qualify you in as little as 5 minutes with no impact to your credit score.An equal housing lender. NMLS #10287.
Sell for more on Zillow
Get a free Zillow Showcase℠ listing and you could sell for .
$1,055,100
2% more+ $21,102
With Zillow Showcase(estimated)
$1,076,202
