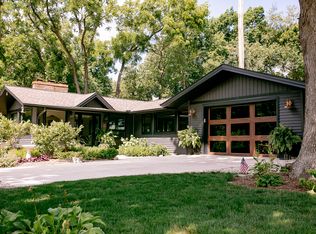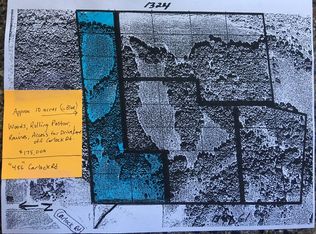FANTASTIC walk out ranch on 10 plus acres in Carlock! This home has been COMPLETLY updated with beautiful finishes. Gourmet kitchen offers custom cabinets, 3 pantry spaces, a one of a kind island, high end appliances and Quartz countertops. Even the cabinet pulls are works of art. All new doors and trim were done with a revamped style. The master suite offers a grand scale wet room including a Victoria Albert tub and an open design shower with 2 showerheads. ALL of the mechanicals were updated too including the addition of an on demand water heater, an RO system, new HVAC, electrical as well as a whole house generator. Brand new Marvin windows were installed top to bottom with a few added to bring in more natural light. Brand new flooring, doors, trim, paint and all new custom light fixtures. Walk out lower level offers 2 more full bathrooms and two additional bedrooms plus a flex room and additional family room with an INCREDIBLE view. Exterior offers an amazing stone patio with firepit. High speed internet onsite too! No expense was spared in this total renovation. This home is on a serene setting with picture perfect views out of every window. Only 15 minutes from Rivian. Truly breathtaking!
This property is off market, which means it's not currently listed for sale or rent on Zillow. This may be different from what's available on other websites or public sources.


