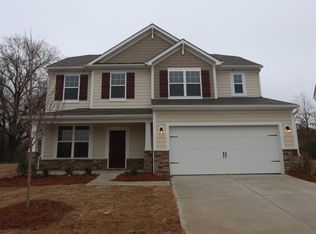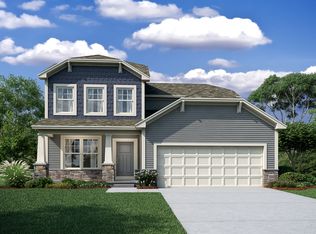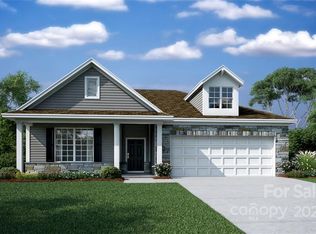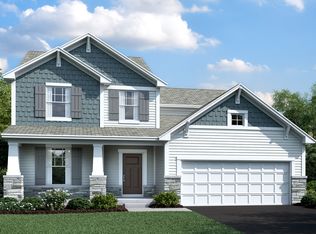Closed
$415,000
450 Caleb St, Monroe, NC 28110
4beds
2,000sqft
Single Family Residence
Built in 2022
0.19 Acres Lot
$412,300 Zestimate®
$208/sqft
$2,148 Estimated rent
Home value
$412,300
$383,000 - $441,000
$2,148/mo
Zestimate® history
Loading...
Owner options
Explore your selling options
What's special
Welcome to this stunning 4-bedroom, 2.5-bath home, perfectly situated on a quiet cul-de-sac lot! The inviting open floor plan offers a seamless flow between living spaces, with beautiful hardwood floors throughout the main level. The kitchen is a chef’s dream, featuring elegant granite countertops, a gas range, and a spacious walk-in pantry for plenty of storage. The primary bedroom is a true retreat, complete with a luxurious ensuite bath and a large walk-in closet. A versatile flex space on the main floor provides endless possibilities, whether you need a home office, playroom, or additional living area. With generous closet space and storage throughout, this home is both functional and stylish, offering everything you need for comfortable living. Extended paver patio to outdoor entertaining. Enjoy the peacefulness of your cul-de-sac location while being just minutes from Monroe, Indian Trail and Matthews. Agent is related to the seller.
Zillow last checked: 8 hours ago
Listing updated: March 15, 2025 at 04:28am
Listing Provided by:
Tracy Andes tracyandesworking4u@gmail.com,
NorthGroup Real Estate LLC
Bought with:
Pamela Ward
Coldwell Banker Realty
Source: Canopy MLS as distributed by MLS GRID,MLS#: 4216069
Facts & features
Interior
Bedrooms & bathrooms
- Bedrooms: 4
- Bathrooms: 3
- Full bathrooms: 2
- 1/2 bathrooms: 1
Primary bedroom
- Level: Upper
Bedroom s
- Level: Upper
Bedroom s
- Level: Upper
Bedroom s
- Level: Upper
Bathroom half
- Level: Main
Bathroom full
- Level: Upper
Bathroom full
- Level: Upper
Dining area
- Level: Main
Flex space
- Level: Main
Great room
- Level: Main
Kitchen
- Level: Main
Laundry
- Level: Upper
Heating
- Forced Air, Natural Gas
Cooling
- Central Air
Appliances
- Included: Microwave, Dishwasher, Disposal, Gas Range, Gas Water Heater
- Laundry: Electric Dryer Hookup, Laundry Room
Features
- Flooring: Carpet, Vinyl, Wood
- Has basement: No
Interior area
- Total structure area: 2,000
- Total interior livable area: 2,000 sqft
- Finished area above ground: 2,000
- Finished area below ground: 0
Property
Parking
- Total spaces: 2
- Parking features: Attached Garage, Garage Faces Front, Garage on Main Level
- Attached garage spaces: 2
Features
- Levels: Two
- Stories: 2
- Pool features: Community
Lot
- Size: 0.19 Acres
- Features: Cul-De-Sac
Details
- Parcel number: 09177200
- Zoning: Res
- Special conditions: Standard
Construction
Type & style
- Home type: SingleFamily
- Property subtype: Single Family Residence
Materials
- Fiber Cement
- Foundation: Slab
Condition
- New construction: No
- Year built: 2022
Utilities & green energy
- Sewer: Public Sewer
- Water: City
Community & neighborhood
Community
- Community features: Playground
Location
- Region: Monroe
- Subdivision: Kellerton Place
HOA & financial
HOA
- Has HOA: Yes
- HOA fee: $193 quarterly
- Association name: Kellerton Place
Other
Other facts
- Listing terms: Cash,Conventional,FHA,VA Loan
- Road surface type: Concrete, Paved
Price history
| Date | Event | Price |
|---|---|---|
| 3/14/2025 | Sold | $415,000$208/sqft |
Source: | ||
| 3/2/2025 | Pending sale | $415,000$208/sqft |
Source: | ||
| 1/31/2025 | Listed for sale | $415,000-0.3%$208/sqft |
Source: | ||
| 7/22/2022 | Listing removed | -- |
Source: | ||
| 6/1/2022 | Price change | $416,355+0.1%$208/sqft |
Source: | ||
Public tax history
| Year | Property taxes | Tax assessment |
|---|---|---|
| 2025 | $3,367 +13.8% | $385,100 +42% |
| 2024 | $2,957 | $271,200 |
| 2023 | $2,957 | $271,200 |
Find assessor info on the county website
Neighborhood: 28110
Nearby schools
GreatSchools rating
- 9/10Unionville Elementary SchoolGrades: PK-5Distance: 4.6 mi
- 9/10Piedmont Middle SchoolGrades: 6-8Distance: 5.5 mi
- 7/10Piedmont High SchoolGrades: 9-12Distance: 5.6 mi
Schools provided by the listing agent
- Elementary: Unionville
- Middle: Piedmont
- High: Piedmont
Source: Canopy MLS as distributed by MLS GRID. This data may not be complete. We recommend contacting the local school district to confirm school assignments for this home.
Get a cash offer in 3 minutes
Find out how much your home could sell for in as little as 3 minutes with a no-obligation cash offer.
Estimated market value
$412,300
Get a cash offer in 3 minutes
Find out how much your home could sell for in as little as 3 minutes with a no-obligation cash offer.
Estimated market value
$412,300



