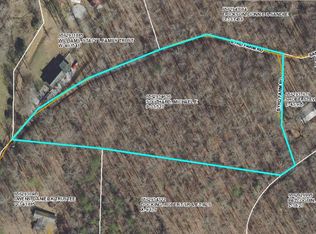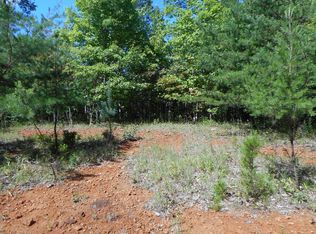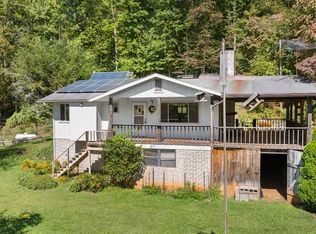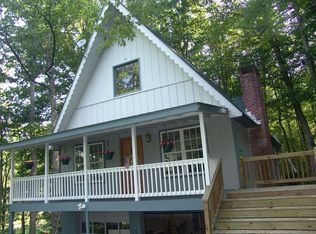Sold for $209,500 on 06/14/24
$209,500
450 Byrd Farm Rd, Franklin, NC 28734
2beds
880sqft
Residential, Cabin
Built in 1976
1.25 Acres Lot
$224,500 Zestimate®
$238/sqft
$1,281 Estimated rent
Home value
$224,500
$184,000 - $274,000
$1,281/mo
Zestimate® history
Loading...
Owner options
Explore your selling options
What's special
Imagine owning a perfect cabin getaway in the mountains! The Cottage at Byrd Farm is waiting for you on about 1.25 acres in the scenic Cartoogechaye Valley of Franklin, NC. This cozy spot will capture your heart the moment you step inside! It's got that cool retro cabin feel with a spacious living area, wood walls, and a gas fireplace for snuggling up on chilly nights. The kitchen is updated with nice cabinets, appliances, and hardwood floors. There are two bedrooms that share a renovated bathroom with a combo tub/shower. Plus, there's a stacked washer/dryer for convenience. The screened porch is perfect for meals, and there's a deck for grilling. The wooded lot gives you privacy, and there's a carport, metal roof, and central HVAC that's just 4 years old. Whether you want a getaway, vacation rental, or full-time home, this place has everything you need!
Zillow last checked: 8 hours ago
Listing updated: March 20, 2025 at 08:23pm
Listed by:
Daniel O'connell,
Exp Realty, LLC (Mls Only)
Bought with:
Connie Millsaps, 117723
Re/Max Elite Realty
Source: Carolina Smokies MLS,MLS#: 26036010
Facts & features
Interior
Bedrooms & bathrooms
- Bedrooms: 2
- Bathrooms: 1
- Full bathrooms: 1
- Main level bathrooms: 1
Primary bedroom
- Level: First
Bedroom 2
- Level: First
Heating
- Electric, Propane
Cooling
- Central Electric
Appliances
- Included: Dishwasher, Exhaust Fan, Electric Oven/Range, Refrigerator, Washer, Dryer, Electric Water Heater
Features
- Ceiling Fan(s), Kitchen/FR Combo, Main Level Living, Primary on Main Level, Sunroom
- Flooring: Carpet, Hardwood
- Doors: Doors-Insulated
- Windows: Insulated Windows, Window Treatments
- Basement: Exterior Entry,Crawl Space,Lower/Terrace
- Attic: Access Only
- Has fireplace: Yes
- Fireplace features: Gas Log, Flue
- Furnished: Yes
Interior area
- Total structure area: 880
- Total interior livable area: 880 sqft
Property
Parking
- Parking features: Carport-Single Detached, Paved Driveway
- Carport spaces: 1
- Has uncovered spaces: Yes
Features
- Patio & porch: Deck, Porch, Screened Porch/Deck
Lot
- Size: 1.25 Acres
- Features: Private, Rolling, Unrestricted
Details
- Parcel number: 6562937679
Construction
Type & style
- Home type: SingleFamily
- Architectural style: Cabin
- Property subtype: Residential, Cabin
Materials
- Wood Siding
- Roof: Metal
Condition
- Year built: 1976
Utilities & green energy
- Sewer: Septic Tank
- Water: Well, Private
Community & neighborhood
Location
- Region: Franklin
Other
Other facts
- Listing terms: Cash,Conventional,USDA Loan,FHA,VA Loan
Price history
| Date | Event | Price |
|---|---|---|
| 6/14/2024 | Sold | $209,500-4.8%$238/sqft |
Source: Public Record | ||
| 5/8/2024 | Contingent | $220,000$250/sqft |
Source: Carolina Smokies MLS #26036010 | ||
| 4/29/2024 | Price change | $220,000-4.3%$250/sqft |
Source: Carolina Smokies MLS #26036010 | ||
| 4/2/2024 | Listed for sale | $230,000$261/sqft |
Source: Carolina Smokies MLS #26036010 | ||
| 3/18/2024 | Contingent | $230,000$261/sqft |
Source: Carolina Smokies MLS #26036010 | ||
Public tax history
| Year | Property taxes | Tax assessment |
|---|---|---|
| 2024 | $644 +1.9% | $164,280 |
| 2023 | $632 +42.3% | $164,280 +131% |
| 2022 | $444 | $71,110 |
Find assessor info on the county website
Neighborhood: 28734
Nearby schools
GreatSchools rating
- 5/10South Macon ElementaryGrades: PK-4Distance: 2.8 mi
- 6/10Macon Middle SchoolGrades: 7-8Distance: 6.4 mi
- 6/10Macon Early College High SchoolGrades: 9-12Distance: 5.3 mi

Get pre-qualified for a loan
At Zillow Home Loans, we can pre-qualify you in as little as 5 minutes with no impact to your credit score.An equal housing lender. NMLS #10287.



