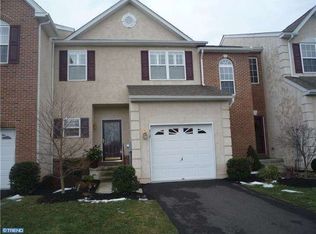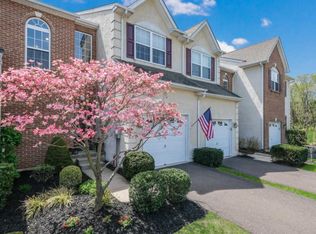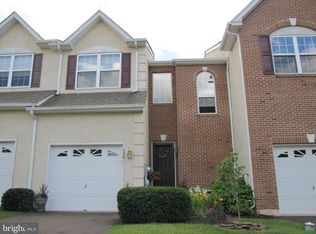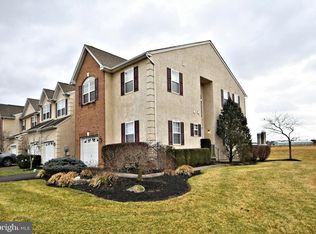Sold for $440,500
$440,500
450 Buchanan Rd, Perkasie, PA 18944
3beds
2,070sqft
Townhouse
Built in 2009
3,815 Square Feet Lot
$464,300 Zestimate®
$213/sqft
$2,729 Estimated rent
Home value
$464,300
$441,000 - $488,000
$2,729/mo
Zestimate® history
Loading...
Owner options
Explore your selling options
What's special
Welcome Home..... to this stunning end unit townhome nestled in a tranquil and charming neighborhood in Bedminster Township. Boasting 3 bedrooms, 2.5 baths, a 1-car garage, and a full unfinished basement, this home offers spacious living with modern comforts. As you enter, you're greeted by a grand 2-story open foyer with hardwood flooring, setting the tone for the splendor and style found throughout. The main level features a convenient possible 1st-floor office or playroom, perfect for those who work remotely or need a quiet space to focus. The heart of the home is the bright, open, and airy living space, complemented by the 9’ ceilings and windows that offer picturesque views to the rear of the home. This area showcases a gas fireplace in the dining and living room area. The kitchen is equipped with ample cabinet and countertop space along with gas cooking making it a breeze to prepare delicious meals. The sliding doors on the main level guide you to the rear of the property. Here you will relax and entertain outdoors on the newly installed low maintenance composite deck, ideal for enjoying the serene surroundings and lovely views. Upstairs, discover the luxurious primary suite complete with a large sitting area, a private ensuite bath featuring both a tub and a shower, as well as a sizable walk-in closet. The 2nd floor also presents a laundry room, two additional bedrooms and a full bath offering comfortable accommodations for family members or guests. Additional features include a full spacious basement with an egress window offering endless possibilities for storage or future expansion. In the basement, you will take notice of the spotless, worry free HVAC system installed in 2023. Located in a nice, quiet neighborhood, this home provides a peaceful retreat while still being conveniently close to local amenities and major roadways. Don't miss your chance to own this remarkable home in Bedminster Township. Schedule your showing today and experience the beauty and comfort this home has to offer.
Zillow last checked: 8 hours ago
Listing updated: March 15, 2024 at 09:52am
Listed by:
Ralph Roberts 267-377-9193,
Fathom Realty MD, LLC
Bought with:
Kelly Berk, 2184036
RE/MAX Centre Realtors
Source: Bright MLS,MLS#: PABU2064640
Facts & features
Interior
Bedrooms & bathrooms
- Bedrooms: 3
- Bathrooms: 3
- Full bathrooms: 2
- 1/2 bathrooms: 1
- Main level bathrooms: 1
Basement
- Area: 0
Heating
- Forced Air, Programmable Thermostat, Propane
Cooling
- Central Air, Electric
Appliances
- Included: Self Cleaning Oven, Dishwasher, Disposal, Dryer, Oven/Range - Gas, Refrigerator, Washer, Microwave, Water Heater
- Laundry: Upper Level
Features
- Primary Bath(s), Ceiling Fan(s), Combination Dining/Living, Soaking Tub, Walk-In Closet(s), Cathedral Ceiling(s), 9'+ Ceilings
- Flooring: Vinyl, Carpet, Hardwood, Wood
- Doors: Sliding Glass
- Basement: Full,Unfinished,Sump Pump,Windows
- Number of fireplaces: 1
- Fireplace features: Gas/Propane
Interior area
- Total structure area: 2,070
- Total interior livable area: 2,070 sqft
- Finished area above ground: 2,070
- Finished area below ground: 0
Property
Parking
- Total spaces: 1
- Parking features: Inside Entrance, Garage Door Opener, On Street, Driveway, Attached, Other
- Attached garage spaces: 1
- Has uncovered spaces: Yes
Accessibility
- Accessibility features: None
Features
- Levels: Two
- Stories: 2
- Patio & porch: Deck
- Exterior features: Sidewalks, Street Lights
- Pool features: None
Lot
- Size: 3,815 sqft
- Features: Level
Details
- Additional structures: Above Grade, Below Grade
- Parcel number: 01011014040
- Zoning: R3
- Special conditions: Standard
Construction
Type & style
- Home type: Townhouse
- Architectural style: Colonial,Traditional
- Property subtype: Townhouse
Materials
- Frame, Stucco
- Foundation: Concrete Perimeter
- Roof: Pitched,Shingle,Asphalt
Condition
- New construction: No
- Year built: 2009
Details
- Builder model: CARLISLE II
- Builder name: THP
Utilities & green energy
- Electric: Circuit Breakers, 200+ Amp Service
- Sewer: Public Sewer
- Water: Public
- Utilities for property: Cable Connected, Propane
Community & neighborhood
Location
- Region: Perkasie
- Subdivision: Cliffside Manor
- Municipality: BEDMINSTER TWP
HOA & financial
HOA
- Has HOA: Yes
- HOA fee: $165 monthly
- Amenities included: Tot Lots/Playground, Jogging Path
- Services included: Common Area Maintenance, Maintenance Grounds, Trash, Snow Removal
- Association name: B.C. PROPERTY MANAGEMENT, INC
Other
Other facts
- Listing agreement: Exclusive Right To Sell
- Listing terms: Conventional,VA Loan,FHA,Cash,USDA Loan
- Ownership: Fee Simple
Price history
| Date | Event | Price |
|---|---|---|
| 3/15/2024 | Sold | $440,500+3.6%$213/sqft |
Source: | ||
| 2/19/2024 | Pending sale | $425,000$205/sqft |
Source: | ||
| 2/16/2024 | Listed for sale | $425,000+56.5%$205/sqft |
Source: | ||
| 10/8/2009 | Sold | $271,503$131/sqft |
Source: Public Record Report a problem | ||
Public tax history
| Year | Property taxes | Tax assessment |
|---|---|---|
| 2025 | $4,599 | $27,020 |
| 2024 | $4,599 +1.2% | $27,020 |
| 2023 | $4,545 | $27,020 |
Find assessor info on the county website
Neighborhood: 18944
Nearby schools
GreatSchools rating
- 6/10Deibler El SchoolGrades: K-5Distance: 3.4 mi
- 7/10Pennridge North Middle SchoolGrades: 6-8Distance: 3.1 mi
- 8/10Pennridge High SchoolGrades: 9-12Distance: 3.3 mi
Schools provided by the listing agent
- Elementary: Deibler
- Middle: Pennridge North
- High: Pennridge
- District: Pennridge
Source: Bright MLS. This data may not be complete. We recommend contacting the local school district to confirm school assignments for this home.

Get pre-qualified for a loan
At Zillow Home Loans, we can pre-qualify you in as little as 5 minutes with no impact to your credit score.An equal housing lender. NMLS #10287.



