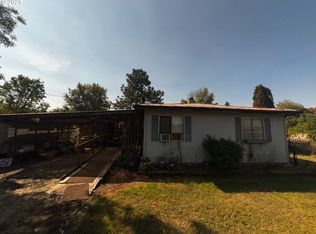Accepted Offer with Contingencies. Back on the market (injury to buyer) no fault of Seller. Well maintained and updated home and shop and extensive grounds. Recent updates include newer roof, gutters, hardi-siding, hardwood floors, gas forced air furnace, central AC, large covered deck, 30' x 36' shop, 12' bay, separate RV garage, vehicle turnaround, electrified fence, hot tub and more...Entirely new ATI septic system ($25,000) installed 10/19.Showings by appt. 10-1pm daily and evenings between 6-7:30pm. Weekend Showings by Appt only.
This property is off market, which means it's not currently listed for sale or rent on Zillow. This may be different from what's available on other websites or public sources.
