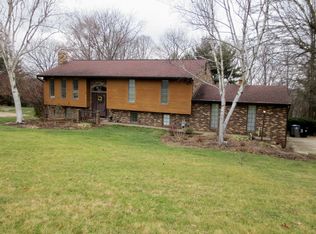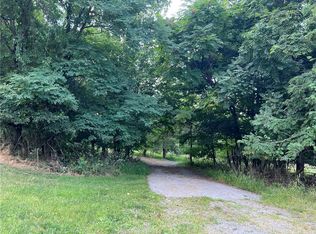Sold for $415,000 on 09/17/25
$415,000
450 Bower Hill Rd, Venetia, PA 15367
3beds
1,948sqft
Single Family Residence
Built in 1980
1.8 Acres Lot
$418,400 Zestimate®
$213/sqft
$1,609 Estimated rent
Home value
$418,400
$364,000 - $481,000
$1,609/mo
Zestimate® history
Loading...
Owner options
Explore your selling options
What's special
Escape to timeless charm and comfort in this beautiful authentic log cabin home that offers serenity of country living yet so close to amenities, nestled on three wooded private lots totaling 1.8 acres of lush flat land surrounded by mature trees and serene greenery for the ultimate privacy. Spacious covered front porch with cozy farmhouse-style seating—perfect for morning coffee or evening sunsets. Warm, inviting log interior with vaulted ceilings and exposed beams. Large kitchen with wood cabinetry, rustic lighting, comfortable living room, vintage accents, and natural textures, peaceful bedroom retreat with plush carpeting, neutral tones. Expansive yard, deck and huge three car garage ideal for entertaining, relaxing, hobbies or enjoying nature. Located in the heart of sought after Venetia, PA in the Peters Township School District. Just minutes from shops, dining, and outdoor recreation at Peterswoods Park, trail and lake, yet tucked away in a tranquil setting.
Zillow last checked: 8 hours ago
Listing updated: September 17, 2025 at 07:05am
Listed by:
Dana Coleman 412-833-5405,
COLDWELL BANKER REALTY
Bought with:
Megan Faloni, RS338105
KELLER WILLIAMS REALTY
Source: WPMLS,MLS#: 1717947 Originating MLS: West Penn Multi-List
Originating MLS: West Penn Multi-List
Facts & features
Interior
Bedrooms & bathrooms
- Bedrooms: 3
- Bathrooms: 1
- Full bathrooms: 1
Primary bedroom
- Level: Main
- Dimensions: 20X15
Bedroom 2
- Level: Upper
- Dimensions: 15X15
Bedroom 3
- Level: Upper
- Dimensions: 15X15
Bonus room
- Level: Main
- Dimensions: 16X11
Living room
- Level: Main
- Dimensions: 31X11
Heating
- Gas, Hot Water
Features
- Flooring: Other, Tile
- Basement: Walk-Out Access
Interior area
- Total structure area: 1,948
- Total interior livable area: 1,948 sqft
Property
Parking
- Parking features: Detached, Garage, Garage Door Opener
- Has garage: Yes
Features
- Levels: One and One Half
- Stories: 1
Lot
- Size: 1.80 Acres
- Dimensions: 1.8
Details
- Parcel number: 5400050101000300
Construction
Type & style
- Home type: SingleFamily
- Architectural style: Log Home
- Property subtype: Single Family Residence
Materials
- Frame
- Roof: Asphalt
Condition
- Resale
- Year built: 1980
Utilities & green energy
- Sewer: Public Sewer
- Water: Public
Community & neighborhood
Location
- Region: Venetia
Price history
| Date | Event | Price |
|---|---|---|
| 9/17/2025 | Sold | $415,000+5.1%$213/sqft |
Source: | ||
| 9/17/2025 | Pending sale | $395,000$203/sqft |
Source: | ||
| 8/29/2025 | Contingent | $395,000$203/sqft |
Source: | ||
| 8/26/2025 | Listed for sale | $395,000$203/sqft |
Source: | ||
Public tax history
| Year | Property taxes | Tax assessment |
|---|---|---|
| 2025 | $3,615 | $185,400 |
| 2024 | $3,615 | $185,400 |
| 2023 | $3,615 +4.2% | $185,400 |
Find assessor info on the county website
Neighborhood: 15367
Nearby schools
GreatSchools rating
- 10/10Bower Hill El SchoolGrades: K-3Distance: 0.1 mi
- NAPeters Twp Middle SchoolGrades: 7-8Distance: 1.7 mi
- 9/10Peters Twp High SchoolGrades: 9-12Distance: 2.3 mi
Schools provided by the listing agent
- District: Peters Twp
Source: WPMLS. This data may not be complete. We recommend contacting the local school district to confirm school assignments for this home.

Get pre-qualified for a loan
At Zillow Home Loans, we can pre-qualify you in as little as 5 minutes with no impact to your credit score.An equal housing lender. NMLS #10287.

