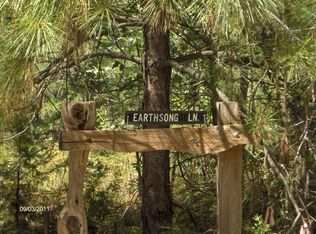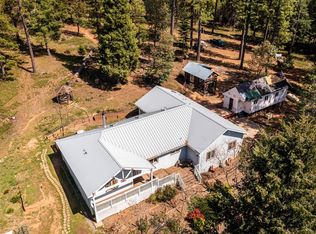Solitude and privacy upon this 7+ acre equestrian property entirely off-grid. The 3 bedroom home with a bonus room/office features a spacious and open floorplan upon entry. A separate family room off the large addition boast its own heat source and secondary access to the exterior. The contemporary kitchen with butcher block counter tops and fresh, white cabinetry offers quality appliances and plumbed for propane refrigerator. Property is powered by 12 solar panels, 6 back-up batteries, remote start diesel generator and propane. The well with its 2500 gallon storage tank brings filtered water to the home and untreated water to irrigate the surrounding property. The detached quarters has made for a peaceful art and yoga studio in years past. The gorgeous landscaping with calming water feature surround the home and create a park-like experience right out your front door. Horse amenities include a 12x30 2-stall shelter and hay storage with Dru Barner staging area and trail access nearby.
This property is off market, which means it's not currently listed for sale or rent on Zillow. This may be different from what's available on other websites or public sources.

