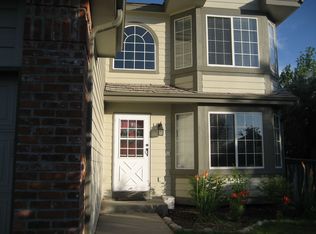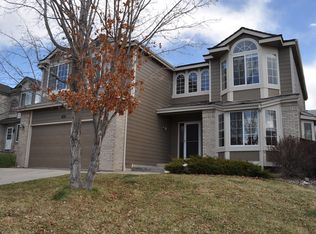Sold for $720,000
$720,000
450 Bexley Lane, Highlands Ranch, CO 80126
4beds
3,000sqft
Single Family Residence
Built in 1993
7,840.8 Square Feet Lot
$722,500 Zestimate®
$240/sqft
$3,664 Estimated rent
Home value
$722,500
$686,000 - $766,000
$3,664/mo
Zestimate® history
Loading...
Owner options
Explore your selling options
What's special
Welcome to this beautiful 3 car garage home in Highlands Ranch! Bright, open and vaulted, this home is an entertainer's delight! Gorgeous private backyard with a new large Trex deck and tons of trees. Wonderful flowing floorplan with den and main floor half bath. This lovely home features a gorgeous primary suite with a five-piece bathroom with oval soaking tub and separate shower, huge walk-in closet, vaulted ceiling and big windows. Brand new roof & gutters just installed 7/10/2024 (Owens Corning Duration Flex). Brand new furnace just installed 7/24/2024 (Heil). Brand new exterior paint 7/2024 (Sherwin Williams Duration Paint), white plantation shutters throughout, cozy brick fireplace plus a Home Warranty is included. A beautiful open floor plan with tons of windows that bring in natural light. The finished basement is perfect for guests or separate living quarters including a bedroom, bathroom, living room, closets and plenty storage. Beautiful parks, hiking and biking trails all around. Walking distance to schools, close to coffee shops. restaurants and all The Highlands Ranch Rec Centers.
Zillow last checked: 8 hours ago
Listing updated: October 01, 2024 at 11:11am
Listed by:
Mary Allison 303-909-0711,
MB The Brian Petrelli Team
Bought with:
Justin Joseph, 100072963
LIV Sotheby's International Realty
Source: REcolorado,MLS#: 6695221
Facts & features
Interior
Bedrooms & bathrooms
- Bedrooms: 4
- Bathrooms: 4
- Full bathrooms: 2
- 3/4 bathrooms: 1
- 1/2 bathrooms: 1
- Main level bathrooms: 1
Primary bedroom
- Level: Upper
Bedroom
- Level: Upper
Bedroom
- Level: Upper
Bedroom
- Level: Basement
Bathroom
- Level: Main
Bathroom
- Level: Upper
Bathroom
- Level: Upper
Bathroom
- Level: Basement
Den
- Level: Main
Dining room
- Level: Main
Family room
- Level: Main
Kitchen
- Level: Main
Laundry
- Level: Main
Living room
- Level: Main
Living room
- Level: Basement
Heating
- Forced Air
Cooling
- Attic Fan, Central Air
Appliances
- Included: Cooktop, Dishwasher, Disposal, Dryer, Microwave, Oven, Range Hood, Refrigerator, Self Cleaning Oven, Washer, Water Softener
Features
- Ceiling Fan(s), Eat-in Kitchen, Entrance Foyer, Five Piece Bath, High Ceilings, High Speed Internet, Kitchen Island, Primary Suite, Smoke Free, Vaulted Ceiling(s), Walk-In Closet(s)
- Windows: Window Coverings, Window Treatments
- Basement: Bath/Stubbed,Daylight,Finished,Full,Sump Pump
- Number of fireplaces: 1
- Fireplace features: Family Room
Interior area
- Total structure area: 3,000
- Total interior livable area: 3,000 sqft
- Finished area above ground: 2,236
- Finished area below ground: 764
Property
Parking
- Total spaces: 3
- Parking features: Concrete
- Attached garage spaces: 3
Features
- Levels: Two
- Stories: 2
- Patio & porch: Deck, Front Porch, Patio
- Exterior features: Lighting, Private Yard, Rain Gutters
- Fencing: Full
Lot
- Size: 7,840 sqft
Details
- Parcel number: R0364351
- Zoning: res
- Special conditions: Standard
Construction
Type & style
- Home type: SingleFamily
- Property subtype: Single Family Residence
Materials
- Brick, Wood Siding
- Foundation: Concrete Perimeter, Slab
- Roof: Composition
Condition
- Year built: 1993
Details
- Builder name: Richmond American Homes
- Warranty included: Yes
Utilities & green energy
- Sewer: Public Sewer
Community & neighborhood
Security
- Security features: Carbon Monoxide Detector(s), Video Doorbell
Location
- Region: Highlands Ranch
- Subdivision: Southbridge
HOA & financial
HOA
- Has HOA: Yes
- HOA fee: $56 monthly
- Amenities included: Clubhouse, Fitness Center, Park, Playground, Pond Seasonal, Pool, Spa/Hot Tub, Tennis Court(s), Trail(s)
- Association name: Highlands Ranch Community Association
- Association phone: 303-471-8958
Other
Other facts
- Listing terms: Cash,Conventional,FHA,VA Loan
- Ownership: Individual
Price history
| Date | Event | Price |
|---|---|---|
| 8/23/2024 | Sold | $720,000-0.7%$240/sqft |
Source: | ||
| 7/26/2024 | Pending sale | $725,000$242/sqft |
Source: | ||
| 7/24/2024 | Listed for sale | $725,000+140.5%$242/sqft |
Source: | ||
| 10/25/2004 | Sold | $301,500$101/sqft |
Source: Public Record Report a problem | ||
Public tax history
| Year | Property taxes | Tax assessment |
|---|---|---|
| 2025 | $4,160 +0.2% | $44,050 -7.9% |
| 2024 | $4,153 +34% | $47,820 -1% |
| 2023 | $3,098 -3.9% | $48,280 +42.4% |
Find assessor info on the county website
Neighborhood: 80126
Nearby schools
GreatSchools rating
- 8/10Bear Canyon Elementary SchoolGrades: PK-6Distance: 0.2 mi
- 5/10Mountain Ridge Middle SchoolGrades: 7-8Distance: 1.4 mi
- 9/10Mountain Vista High SchoolGrades: 9-12Distance: 1.6 mi
Schools provided by the listing agent
- Elementary: Bear Canyon
- Middle: Mountain Ridge
- High: Mountain Vista
- District: Douglas RE-1
Source: REcolorado. This data may not be complete. We recommend contacting the local school district to confirm school assignments for this home.
Get a cash offer in 3 minutes
Find out how much your home could sell for in as little as 3 minutes with a no-obligation cash offer.
Estimated market value$722,500
Get a cash offer in 3 minutes
Find out how much your home could sell for in as little as 3 minutes with a no-obligation cash offer.
Estimated market value
$722,500

