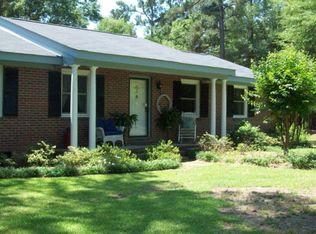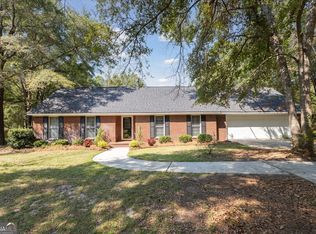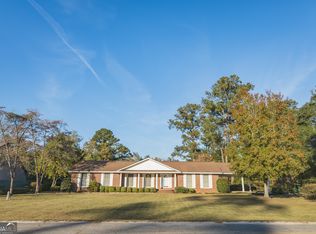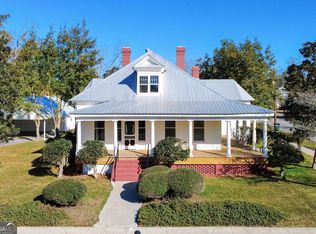Welcome to your private piece of the countryside! This charming 3-bedroom, 2-bath rustic home sits on 10 sprawling acres, offering peace, privacy, and plenty of room to roam. Inside, you'll find a spacious open-concept kitchen and dining area-perfect for hosting gatherings. Just off the kitchen is a cozy family room, ideal for relaxing after a long day. The living room and kitchen showcase beautiful hand-milled yellow poplar wainscoting, adding warmth and rustic character throughout. All three bedrooms feature generous walk-in closets, providing ample storage space. Step out the back door to a large covered porch-perfect for entertaining guests while enjoying the serene views. Outdoors, the property is well-equipped for both hobbyists and homesteaders. There's a shed and a fenced area for animals, plus a large storage building with a dedicated deer processing room, complete with a walk-in freezer. Need space for boats or equipment? You'll appreciate the oversized carport beside the storage building. A new septic and drain field system adds even more value to this already incredible property. If you're looking for country living with a rustic flair, look no further. This one has it all. Call Weichert, Realtors - Webb & Associates today for more details or to schedule a private tour!
Active
$265,000
450 Bellevue Plantation Rd, Perkins, GA 30442
3beds
1,568sqft
Est.:
Single Family Residence
Built in 1997
10.01 Acres Lot
$248,200 Zestimate®
$169/sqft
$-- HOA
What's special
Serene viewsCozy family roomFenced area for animalsAmple storage spaceWalk-in freezerLarge covered porch
- 38 days |
- 1,277 |
- 41 |
Zillow last checked: 8 hours ago
Listing updated: January 19, 2026 at 10:06pm
Listed by:
Dakota Perkins 912-536-4285,
Weichert Realtors-Webb & Associates
Source: GAMLS,MLS#: 10666662
Tour with a local agent
Facts & features
Interior
Bedrooms & bathrooms
- Bedrooms: 3
- Bathrooms: 2
- Full bathrooms: 2
- Main level bathrooms: 2
- Main level bedrooms: 3
Rooms
- Room types: Family Room
Heating
- Central, Electric
Cooling
- Ceiling Fan(s), Central Air, Electric
Appliances
- Included: Dishwasher, Microwave, Oven/Range (Combo), Refrigerator
- Laundry: Laundry Closet
Features
- Split Bedroom Plan, Walk-In Closet(s)
- Flooring: Carpet, Tile
- Basement: None
- Has fireplace: No
Interior area
- Total structure area: 1,568
- Total interior livable area: 1,568 sqft
- Finished area above ground: 1,568
- Finished area below ground: 0
Property
Parking
- Parking features: Off Street
Features
- Levels: One
- Stories: 1
- Patio & porch: Porch
Lot
- Size: 10.01 Acres
- Features: Level, Private
Details
- Parcel number: 077009A
Construction
Type & style
- Home type: SingleFamily
- Architectural style: Country/Rustic
- Property subtype: Single Family Residence
Materials
- Wood Siding
- Roof: Composition
Condition
- Resale
- New construction: No
- Year built: 1997
Utilities & green energy
- Sewer: Private Sewer, Septic Tank
- Water: Private, Well
- Utilities for property: Cable Available, Electricity Available, High Speed Internet, Sewer Available, Water Available
Community & HOA
Community
- Features: None
- Subdivision: none
HOA
- Has HOA: No
- Services included: None
Location
- Region: Perkins
Financial & listing details
- Price per square foot: $169/sqft
- Tax assessed value: $160,996
- Annual tax amount: $1,222
- Date on market: 1/6/2026
- Cumulative days on market: 38 days
- Listing agreement: Exclusive Right To Sell
- Electric utility on property: Yes
Estimated market value
$248,200
$236,000 - $261,000
$1,646/mo
Price history
Price history
| Date | Event | Price |
|---|---|---|
| 1/6/2026 | Listed for sale | $265,000-10.2%$169/sqft |
Source: | ||
| 1/1/2026 | Listing removed | $295,000$188/sqft |
Source: | ||
| 9/16/2025 | Price change | $295,000-1.3%$188/sqft |
Source: | ||
| 7/29/2025 | Price change | $299,000-3.5%$191/sqft |
Source: | ||
| 6/23/2025 | Price change | $310,000-4.6%$198/sqft |
Source: | ||
Public tax history
Public tax history
| Year | Property taxes | Tax assessment |
|---|---|---|
| 2024 | $1,256 -3.2% | $64,398 +2.7% |
| 2023 | $1,297 +16.7% | $62,716 +18.8% |
| 2022 | $1,111 +18.2% | $52,780 +17.5% |
Find assessor info on the county website
BuyAbility℠ payment
Est. payment
$1,540/mo
Principal & interest
$1246
Property taxes
$201
Home insurance
$93
Climate risks
Neighborhood: 30442
Nearby schools
GreatSchools rating
- 5/10Blakeney Elementary SchoolGrades: 3-5Distance: 10.1 mi
- 6/10Burke County Middle SchoolGrades: 6-8Distance: 10.4 mi
- 2/10Burke County High SchoolGrades: 9-12Distance: 10.5 mi
Schools provided by the listing agent
- Elementary: Waynesboro-Blakeney
- Middle: Burke County
- High: Burke County
Source: GAMLS. This data may not be complete. We recommend contacting the local school district to confirm school assignments for this home.
- Loading
- Loading





