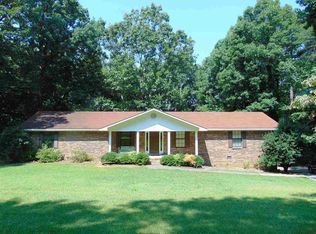Great views of the Tennessee River & Valley below Brindlee Mountain this Full Brick Basement Rancher with over 4000 sq ft. Huge Master Suite with Sun Room. Custom Cabinets through out and update kitchen with island, granite counters, lots of prep area and 2 sinks. Basement level has apartment with full kitchen, bedroom, full bath and living space with private entrance. Definitely oversized garage with over 1460 sq ft with workshop. 6 miles to Huntsville, close to Gate 3 of the Arsenal. Recent appraisal disputes Zillow's Zestimate.
This property is off market, which means it's not currently listed for sale or rent on Zillow. This may be different from what's available on other websites or public sources.
