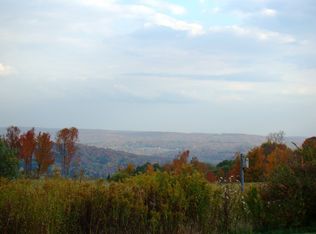Closed
$836,000
450 Beechwoods Road, Callicoon, NY 12723
3beds
2,050sqft
Single Family Residence
Built in 2004
11.57 Acres Lot
$848,800 Zestimate®
$408/sqft
$3,211 Estimated rent
Home value
$848,800
$560,000 - $1.28M
$3,211/mo
Zestimate® history
Loading...
Owner options
Explore your selling options
What's special
This stunning barn was moved to the most ideal spot on this scenic, rolling parcel, reimagined into a warm and welcoming home. In spite of its rustic wood paneling, there is a distinctive modern sensibility to the design. The Great Room's dramatic windows open onto multiple and varied views on three sides, framing bucolic tableaux. Doors open onto the rear patio which has a delightful siting, looking down over the pond. The over-sized kitchen island includes a built-in gas stove, farmhouse sink and barstools, while 2 recessed pantries offer extra storage. There is a generous lounge area with a corner wood stove. Off the wide entrance foyer a mudroom and laundry are followed by a powder room. Stairs lead to a catwalk that lends a treehouse feel, providing access to the 3 BRs and to a shared full bathroom with tiled shower. The primary BR enjoys the desirable spot at the end enjoying panoramic views. A soaking tub sits by the window, and you'll be charmed by the sink and shower nooks.
Zillow last checked: 8 hours ago
Listing updated: November 21, 2024 at 07:32am
Listed by:
Jennifer Grimes 845-593-9524,
Country House Realty, Inc.
Bought with:
NON MLS OFFICE
Anderson Agency
Source: HVCRMLS,MLS#: 20243835
Facts & features
Interior
Bedrooms & bathrooms
- Bedrooms: 3
- Bathrooms: 3
- Full bathrooms: 2
- 1/2 bathrooms: 1
Primary bedroom
- Description: Soaking tub
- Level: Second
Bedroom
- Level: Second
Bedroom
- Level: Second
Primary bathroom
- Description: Shower and sink in nooks in primary BR
- Level: Second
Bathroom
- Description: Powder room
- Level: First
Bathroom
- Description: Tiled shower
- Level: Second
Dining room
- Description: Dining area
- Level: First
Kitchen
- Description: Large island, gas range, pantries
- Level: First
Laundry
- Description: Laundry, mudroom
- Level: First
Living room
- Description: Great Room, huge windows, wood stove
- Level: First
Heating
- Baseboard, Oil, Radiant Floor, Wood Stove
Cooling
- Ceiling Fan(s)
Appliances
- Included: Washer/Dryer, Refrigerator, Dishwasher, Built-In Range, Built-In Gas Oven
- Laundry: In Hall, Laundry Closet
Features
- Entrance Foyer, High Speed Internet, Kitchen Island, Pantry, Soaking Tub
- Flooring: Concrete, Wood
- Windows: Double Pane Windows
- Has basement: No
Interior area
- Total structure area: 2,050
- Total interior livable area: 2,050 sqft
- Finished area above ground: 2,050
- Finished area below ground: 0
Property
Parking
- Parking features: Driveway
- Has uncovered spaces: Yes
Features
- Patio & porch: Patio
- Exterior features: Private Yard
- Pool features: Above Ground, Heated
- Has view: Yes
- View description: Hills, Meadow, Panoramic, Pond
- Has water view: Yes
- Water view: Pond
- Waterfront features: Pond
- Body of water: Pond
Lot
- Size: 11.57 Acres
- Features: Pond on Lot, Back Yard, Gentle Sloping, Open Lot, Private, Rectangular Lot, Views, Wooded
Details
- Additional structures: Shed(s)
- Parcel number: 482600020 0001001002
- Zoning: 04
Construction
Type & style
- Home type: SingleFamily
- Property subtype: Single Family Residence
Materials
- Frame, Wood Siding
- Foundation: Slab
- Roof: Metal
Condition
- New construction: No
- Year built: 2004
Utilities & green energy
- Sewer: Septic Tank
- Water: Well
- Utilities for property: Cable Connected
Community & neighborhood
Location
- Region: Callicoon
Other
Other facts
- Road surface type: Paved
Price history
| Date | Event | Price |
|---|---|---|
| 11/20/2024 | Sold | $836,000+5.2%$408/sqft |
Source: | ||
| 10/4/2024 | Pending sale | $795,000$388/sqft |
Source: | ||
| 9/17/2024 | Listed for sale | $795,000+54.4%$388/sqft |
Source: | ||
| 6/19/2007 | Sold | $515,000+8.4%$251/sqft |
Source: Public Record Report a problem | ||
| 4/14/2006 | Sold | $475,000+719%$232/sqft |
Source: Public Record Report a problem | ||
Public tax history
| Year | Property taxes | Tax assessment |
|---|---|---|
| 2024 | -- | $189,700 |
| 2023 | -- | $189,700 |
| 2022 | -- | $189,700 |
Find assessor info on the county website
Neighborhood: 12723
Nearby schools
GreatSchools rating
- 5/10Sullivan West Elementary SchoolGrades: PK-6Distance: 3 mi
- 5/10Sullivan West High School At Lake HuntingtonGrades: 7-12Distance: 5.6 mi
