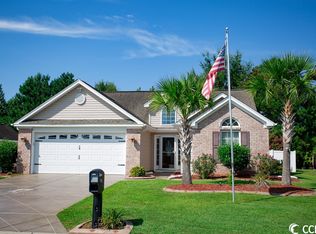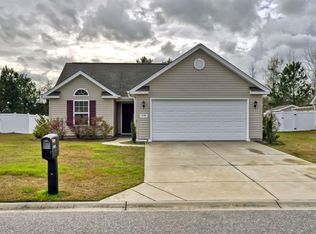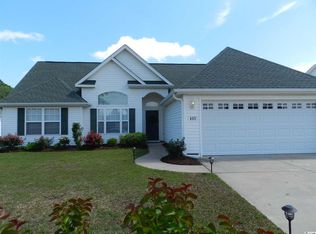Sold for $285,000
$285,000
450 Barton Loop, Myrtle Beach, SC 29579
3beds
1,212sqft
Single Family Residence
Built in 2010
9,147.6 Square Feet Lot
$277,700 Zestimate®
$235/sqft
$1,866 Estimated rent
Home value
$277,700
$264,000 - $292,000
$1,866/mo
Zestimate® history
Loading...
Owner options
Explore your selling options
What's special
As you step through the front door, you're greeted by a sense of openness and warmth. The spacious kitchen and dining area provide ample room for culinary adventures and family gatherings. With plenty of counter space and modern appliances, meal preparation becomes a joyous affair. Adjacent to the kitchen, the living room boasts vaulted ceilings, creating an airy ambiance that invites relaxation and conversation. Beyond the sliding glass doors lies a sprawling private backyard, offering a peaceful retreat from the hustle and bustle of everyday life. Whether you're enjoying a morning cup of coffee on the patio or hosting a barbecue with friends, you'll appreciate the tranquility and privacy that this wooded view affords. Located in the heart of Highland Woods, this home offers the perfect balance of seclusion and accessibility. While you'll feel a world away from the chaos of the city, you're just minutes away from an array of shopping and dining options. Whether you're in the mood for a leisurely stroll through quaint boutiques or a gourmet meal at a trendy restaurant, you'll find everything you need just a stone's throw away. With its spacious interior, scenic surroundings, and convenient location, this 3-bedroom, 2-bathroom house in Highland Woods offers the ideal setting for creating lasting memories and embracing the joys of suburban living.
Zillow last checked: 8 hours ago
Listing updated: June 24, 2024 at 08:22am
Listed by:
Aleftina Toler Cell:843-455-1125,
RE/MAX Southern Shores NMB
Bought with:
The Anna Marie Brock Team
RE/MAX Southern Shores
Source: CCAR,MLS#: 2408750
Facts & features
Interior
Bedrooms & bathrooms
- Bedrooms: 3
- Bathrooms: 2
- Full bathrooms: 2
Primary bedroom
- Features: Ceiling Fan(s), Vaulted Ceiling(s), Walk-In Closet(s)
Primary bathroom
- Features: Tub Shower, Vanity
Dining room
- Features: Kitchen/Dining Combo
Living room
- Features: Ceiling Fan(s), Vaulted Ceiling(s)
Heating
- Central, Electric
Cooling
- Central Air
Appliances
- Included: Dishwasher, Disposal, Microwave, Range, Refrigerator, Dryer, Washer
Features
- Flooring: Carpet, Tile, Wood
Interior area
- Total structure area: 1,600
- Total interior livable area: 1,212 sqft
Property
Parking
- Total spaces: 4
- Parking features: Attached, Garage, Two Car Garage, Garage Door Opener
- Attached garage spaces: 2
Features
- Patio & porch: Patio
- Exterior features: Sprinkler/Irrigation, Patio
Lot
- Size: 9,147 sqft
- Features: Rectangular, Rectangular Lot
Details
- Additional parcels included: ,
- Parcel number: 42711020022
- Zoning: R-4
- Special conditions: None
Construction
Type & style
- Home type: SingleFamily
- Architectural style: Ranch
- Property subtype: Single Family Residence
Materials
- Wood Frame
- Foundation: Slab
Condition
- Resale
- Year built: 2010
Utilities & green energy
- Water: Public
- Utilities for property: Cable Available, Electricity Available, Sewer Available, Water Available
Community & neighborhood
Location
- Region: Myrtle Beach
- Subdivision: Highland Woods
HOA & financial
HOA
- Has HOA: Yes
- HOA fee: $30 monthly
Other
Other facts
- Listing terms: Cash,Conventional,FHA,VA Loan
Price history
| Date | Event | Price |
|---|---|---|
| 5/29/2024 | Sold | $285,000$235/sqft |
Source: | ||
| 4/13/2024 | Contingent | $285,000$235/sqft |
Source: | ||
| 4/10/2024 | Listed for sale | $285,000+74.8%$235/sqft |
Source: | ||
| 12/7/2017 | Sold | $163,000-1.2%$134/sqft |
Source: | ||
| 10/15/2017 | Pending sale | $165,000$136/sqft |
Source: The Trembley Group, Inc. #1721583 Report a problem | ||
Public tax history
| Year | Property taxes | Tax assessment |
|---|---|---|
| 2024 | $800 | $193,200 +15% |
| 2023 | -- | $168,000 |
| 2022 | -- | $168,000 |
Find assessor info on the county website
Neighborhood: 29579
Nearby schools
GreatSchools rating
- 10/10River Oaks Elementary SchoolGrades: PK-5Distance: 4.6 mi
- 7/10Ten Oaks MiddleGrades: 6-8Distance: 4.7 mi
- 7/10Carolina Forest High SchoolGrades: 9-12Distance: 4.8 mi
Schools provided by the listing agent
- Elementary: River Oaks Elementary
- Middle: Ten Oaks Middle
- High: Carolina Forest High School
Source: CCAR. This data may not be complete. We recommend contacting the local school district to confirm school assignments for this home.
Get pre-qualified for a loan
At Zillow Home Loans, we can pre-qualify you in as little as 5 minutes with no impact to your credit score.An equal housing lender. NMLS #10287.
Sell with ease on Zillow
Get a Zillow Showcase℠ listing at no additional cost and you could sell for —faster.
$277,700
2% more+$5,554
With Zillow Showcase(estimated)$283,254


