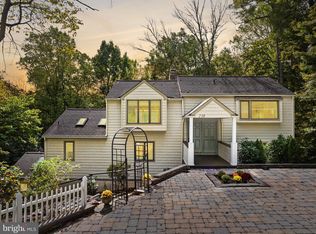Tucked away but close to train, shopping and schools, 450 Bancroft brings quiet functionality to a whole new standard. The moment you drive down Bancroft, you'll see the difference: updated Baths, Kitchen and Master Suite; the flow of a Colonial Cape; and the flexibility of a Mid-Century Modern. Enter into a first floor STUDY that leads to a BEDROOM, HALL BATH and the living area. This includes a front to back, bright and airy LIVING/GREAT ROOM with wood burning fireplace, access to PATIO, and half wall to FORMAL DINING ROOM AND KITCHEN. The Dining Room has hidden shelving in the half wall, sliders to the Patio and opens directly to the BRAND NEW KITCHEN with all new wood cabinets, granite counters, flooring and stainless steel appliances; plus, direct access to a front walk. So spacious and open, you'll be able to furnish these rooms as you see fit. THE FAMILY ROOM, TWO BEDROOMS, A HALL BATH AND MASTER SUITE complete the second floor. Designed by noted ARCHITECT Karen Sutton, the MASTER SUITE includes a sitting area, private outdoor access, a Walk in Closet, tree top views from the bedroom and Master Bath with tile flooring, fully tiled Shower and single bowl vanity with granite counter. The front to back FAMILY ROOM is a fabulous bonus: accessed from both the Master Suite and Hall, it includes a second wood burning fireplace. You'll find the laundry in the Full Basement, and a large storage area in the attic. Lastly, the location! Situated far from the road, with plenty of back, side and front yards, you'll never get tired of the tranquility. But if you do, don't forget how close you are to the Rose Valley Train Station, Media, Wallingford Elementary, School in Rose Valley, Strath Haven, Hedgerow theater and all the major routes. Finally, check out the extremely LOW TAXES!!! Come view your next home! Bancroft is a private lane with an unincorporated neighbor association that pays for lane upkeep and snow plowing. See agent for details.
This property is off market, which means it's not currently listed for sale or rent on Zillow. This may be different from what's available on other websites or public sources.
