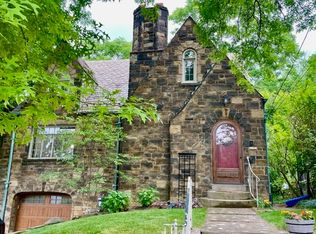Sold for $602,000
$602,000
450 Arden Rd, Pittsburgh, PA 15216
4beds
2,633sqft
Single Family Residence
Built in 1936
5,436.29 Square Feet Lot
$610,700 Zestimate®
$229/sqft
$2,924 Estimated rent
Home value
$610,700
$562,000 - $666,000
$2,924/mo
Zestimate® history
Loading...
Owner options
Explore your selling options
What's special
Located in a highly coveted and family oriented neighborhood. This stone Jr. Beam constructed home captures your heart with its curb side appeal. Inside you'll find original elements including hardwood floors, uniquely vintage plaster walls and eight panel wood doors throughout. On the first floor, you'll appreciate the warm and inviting LR and stone fireplace, the sunlit FR with a bay window overlooking the backyard and sliding glass doors to the expansive deck which is prefect for enjoying morning coffee or evening relaxation. The main floor also features a powder room, a newly renovated Kit with SS appliances and formal DR. The second floor includes a sprawling MBR with ensuite, 2 additional BRs and a second modernized full bath. The 3rd floor provides 4th BR and a third full bath and ample storage. Lower level GR, storage, pantry and separate laundry room. Short walk to Lincoln School, Beverly Shops and public transportation.
Zillow last checked: 8 hours ago
Listing updated: December 05, 2024 at 10:30am
Listed by:
Elaine Krelis 412-833-5405,
COLDWELL BANKER REALTY
Bought with:
Meghan Scichilone, RS332097
HOWARD HANNA REAL ESTATE SERVICES
Source: WPMLS,MLS#: 1676286 Originating MLS: West Penn Multi-List
Originating MLS: West Penn Multi-List
Facts & features
Interior
Bedrooms & bathrooms
- Bedrooms: 4
- Bathrooms: 4
- Full bathrooms: 3
- 1/2 bathrooms: 1
Primary bedroom
- Level: Upper
- Dimensions: 18x13
Bedroom 2
- Level: Upper
- Dimensions: 12x14
Bedroom 3
- Level: Upper
- Dimensions: 13x13
Bedroom 4
- Level: Upper
- Dimensions: 8x10
Dining room
- Level: Main
- Dimensions: 13x15
Entry foyer
- Level: Main
- Dimensions: 6x15
Family room
- Level: Main
- Dimensions: 11x13
Game room
- Level: Lower
- Dimensions: 12x13
Kitchen
- Level: Main
- Dimensions: 12x9
Living room
- Level: Main
- Dimensions: 24x12
Heating
- Forced Air, Gas
Cooling
- Central Air
Appliances
- Included: Some Gas Appliances, Dryer, Dishwasher, Disposal, Microwave, Refrigerator, Stove, Washer
Features
- Window Treatments
- Flooring: Hardwood
- Windows: Multi Pane, Window Treatments
- Basement: Finished,Interior Entry
- Number of fireplaces: 2
- Fireplace features: Family/Living/Great Room
Interior area
- Total structure area: 2,633
- Total interior livable area: 2,633 sqft
Property
Parking
- Total spaces: 2
- Parking features: Built In, Garage Door Opener
- Has attached garage: Yes
Features
- Pool features: None
Lot
- Size: 5,436 sqft
- Dimensions: 50 x 108
Details
- Parcel number: 0099L00188000000
Construction
Type & style
- Home type: SingleFamily
- Architectural style: Other
- Property subtype: Single Family Residence
Materials
- Stone
- Roof: Slate
Condition
- Resale
- Year built: 1936
Utilities & green energy
- Sewer: Public Sewer
- Water: Public
Community & neighborhood
Community
- Community features: Public Transportation
Location
- Region: Pittsburgh
Price history
| Date | Event | Price |
|---|---|---|
| 12/5/2024 | Sold | $602,000+4%$229/sqft |
Source: | ||
| 12/5/2024 | Pending sale | $579,000$220/sqft |
Source: | ||
| 10/21/2024 | Contingent | $579,000$220/sqft |
Source: | ||
| 10/16/2024 | Listed for sale | $579,000$220/sqft |
Source: | ||
Public tax history
| Year | Property taxes | Tax assessment |
|---|---|---|
| 2025 | $10,775 +16.7% | $268,700 +7.2% |
| 2024 | $9,231 +678.4% | $250,700 |
| 2023 | $1,186 | $250,700 |
Find assessor info on the county website
Neighborhood: Mount Lebanon
Nearby schools
GreatSchools rating
- 9/10Lincoln Elementary SchoolGrades: K-5Distance: 0.3 mi
- 8/10Jefferson Middle SchoolGrades: 6-8Distance: 0.5 mi
- 10/10Mt Lebanon Senior High SchoolGrades: 9-12Distance: 0.9 mi
Schools provided by the listing agent
- District: Mount Lebanon
Source: WPMLS. This data may not be complete. We recommend contacting the local school district to confirm school assignments for this home.
Get pre-qualified for a loan
At Zillow Home Loans, we can pre-qualify you in as little as 5 minutes with no impact to your credit score.An equal housing lender. NMLS #10287.
