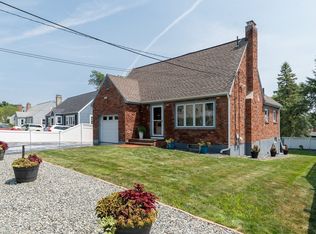You enter this cape through a mud room then a large living room with fireplace and hardwood flooring. Facing the rear of the building is a formal dining room with hardwood floors and kitchen with refrigerator, dishwasher, gas stove and microwave. There are also 2 bedrooms on this level along with a full tiled bath. The second floor contains two generous sized bedrooms and full tiled bath. There is a three seasoned porch off the back along with a small deck leading to the back yard. There is a garage and driveway that allows up to 3 car parking in tandem.
Sold for $4,500
$4,500
450 Appleton St, Arlington, MA 02476
3beds
1,512sqft
SingleFamily
Built in 1950
6,534 Square Feet Lot
$892,700 Zestimate®
$3/sqft
$3,802 Estimated rent
Home value
$892,700
$777,000 - $1.04M
$3,802/mo
Zestimate® history
Loading...
Owner options
Explore your selling options
What's special
Price history
| Date | Event | Price |
|---|---|---|
| 5/13/2023 | Sold | $4,500-99.4%$3/sqft |
Source: Agent Provided Report a problem | ||
| 1/24/2023 | Sold | $715,000-3.2%$473/sqft |
Source: MLS PIN #73029219 Report a problem | ||
| 12/13/2022 | Contingent | $739,000$489/sqft |
Source: MLS PIN #73029219 Report a problem | ||
| 10/28/2022 | Price change | $739,000-1.3%$489/sqft |
Source: MLS PIN #73029219 Report a problem | ||
| 10/12/2022 | Price change | $749,000-3.7%$495/sqft |
Source: MLS PIN #73029219 Report a problem | ||
Public tax history
Tax history is unavailable.
Neighborhood: 02476
Nearby schools
GreatSchools rating
- 8/10Dallin Elementary SchoolGrades: K-5Distance: 0.5 mi
- 9/10Ottoson Middle SchoolGrades: 7-8Distance: 1.1 mi
- 10/10Arlington High SchoolGrades: 9-12Distance: 1.8 mi
Get a cash offer in 3 minutes
Find out how much your home could sell for in as little as 3 minutes with a no-obligation cash offer.
Estimated market value$892,700
Get a cash offer in 3 minutes
Find out how much your home could sell for in as little as 3 minutes with a no-obligation cash offer.
Estimated market value
$892,700
