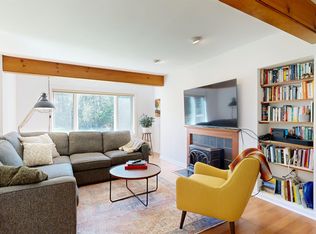Closed
Listed by:
Sara Puretz,
Coldwell Banker Hickok and Boardman Off:802-863-1500
Bought with: Coldwell Banker Hickok and Boardman
$398,000
450 Acorn Lane, Shelburne, VT 05482
2beds
1,624sqft
Condominium, Townhouse
Built in 1983
-- sqft lot
$425,600 Zestimate®
$245/sqft
$2,724 Estimated rent
Home value
$425,600
$404,000 - $447,000
$2,724/mo
Zestimate® history
Loading...
Owner options
Explore your selling options
What's special
Sought-after Gardenside end-unit condo. This three-level townhome has two bedrooms, three baths, and beautiful wood floors. Lovely deck overlooking the private wooded setting. Wonderful open living and dining area with gas fireplace and lots of natural light. Kitchen with wood counters, breakfast bar, and pantry space. Additional first floor den/office with attached half bath is a great flexible space. Large, sunny primary bedroom with wood floors, gas stove, sky light, and en suite bathroom. Huge walkout basement with expansion potential. Terrific Shelburne location with association pool and tennis courts, as well as trails in the woods surrounding Gardenside.
Zillow last checked: 8 hours ago
Listing updated: October 23, 2023 at 08:04am
Listed by:
Sara Puretz,
Coldwell Banker Hickok and Boardman Off:802-863-1500
Bought with:
Lipkin Audette Team
Coldwell Banker Hickok and Boardman
Source: PrimeMLS,MLS#: 4966185
Facts & features
Interior
Bedrooms & bathrooms
- Bedrooms: 2
- Bathrooms: 3
- Full bathrooms: 1
- 3/4 bathrooms: 1
- 1/2 bathrooms: 1
Heating
- Natural Gas, Electric, Ceiling, Zoned, Radiant Electric, Gas Stove
Cooling
- None
Appliances
- Included: Dishwasher, Dryer, Refrigerator, Washer, Natural Gas Water Heater, Instant Hot Water
- Laundry: In Basement
Features
- Dining Area, Kitchen/Dining
- Flooring: Carpet, Slate/Stone, Vinyl, Wood
- Basement: Concrete Floor,Storage Space,Unfinished,Walkout,Walk-Out Access
- Has fireplace: Yes
- Fireplace features: Gas
Interior area
- Total structure area: 2,436
- Total interior livable area: 1,624 sqft
- Finished area above ground: 1,624
- Finished area below ground: 0
Property
Parking
- Total spaces: 1
- Parking features: Paved, Garage, Detached
- Garage spaces: 1
Features
- Levels: 3
- Stories: 3
Lot
- Features: Condo Development
Details
- Parcel number: 58218311325
- Zoning description: Residential
Construction
Type & style
- Home type: Townhouse
- Property subtype: Condominium, Townhouse
Materials
- Wood Frame, Wood Siding
- Foundation: Concrete
- Roof: Shingle
Condition
- New construction: No
- Year built: 1983
Utilities & green energy
- Electric: Circuit Breakers
- Sewer: Public Sewer
- Utilities for property: Cable Available, Phone Available
Community & neighborhood
Location
- Region: Shelburne
HOA & financial
Other financial information
- Additional fee information: Fee: $450
Other
Other facts
- Road surface type: Paved
Price history
| Date | Event | Price |
|---|---|---|
| 10/20/2023 | Sold | $398,000-4.1%$245/sqft |
Source: | ||
| 9/11/2023 | Contingent | $415,000$256/sqft |
Source: | ||
| 9/5/2023 | Listed for sale | $415,000$256/sqft |
Source: | ||
| 8/30/2023 | Contingent | $415,000$256/sqft |
Source: | ||
| 8/18/2023 | Listed for sale | $415,000+45.6%$256/sqft |
Source: | ||
Public tax history
| Year | Property taxes | Tax assessment |
|---|---|---|
| 2024 | -- | $232,800 |
| 2023 | -- | $232,800 |
| 2022 | -- | $232,800 |
Find assessor info on the county website
Neighborhood: 05482
Nearby schools
GreatSchools rating
- 8/10Shelburne Community SchoolGrades: PK-8Distance: 0.9 mi
- 10/10Champlain Valley Uhsd #15Grades: 9-12Distance: 6 mi
Schools provided by the listing agent
- Elementary: Shelburne Community School
- Middle: Shelburne Community School
- High: Champlain Valley UHSD #15
Source: PrimeMLS. This data may not be complete. We recommend contacting the local school district to confirm school assignments for this home.

Get pre-qualified for a loan
At Zillow Home Loans, we can pre-qualify you in as little as 5 minutes with no impact to your credit score.An equal housing lender. NMLS #10287.
