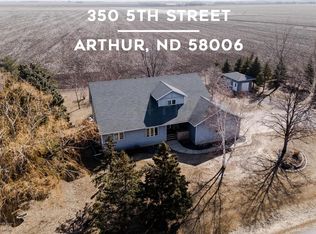Closed
Price Unknown
450 4th Ave, Arthur, ND 58006
5beds
3,248sqft
Single Family Residence
Built in 1981
0.69 Acres Lot
$-- Zestimate®
$--/sqft
$2,055 Estimated rent
Home value
Not available
Estimated sales range
Not available
$2,055/mo
Zestimate® history
Loading...
Owner options
Explore your selling options
What's special
You won't want to miss out on this corner 15,000 sqft lot beauty right across form Arthur Park where the well-maintained brick doesn't end at the front door! As you head inside, you'll find a beautiful brick fireplace placed in the middle of an open concept living/dining room/kitchen. You will also find upstairs 3 bedrooms, 2 bathrooms, garage access and laundry! Downstairs you'll find endless storage, a corner bar, and 2 additional bedrooms! The storage however doesn't end there! Outside you will find another detached garage with 2 stalls, and a shed tucked behind! And located only 35 minutes from Fargo!
Zillow last checked: 8 hours ago
Listing updated: September 30, 2025 at 09:23pm
Listed by:
Tera Walker 320-226-8117,
REAL (1531 FGO)
Bought with:
Katie Johansen
Berkshire Hathaway HomeServices Premier Properties
Source: NorthstarMLS as distributed by MLS GRID,MLS#: 6690649
Facts & features
Interior
Bedrooms & bathrooms
- Bedrooms: 5
- Bathrooms: 2
- Full bathrooms: 2
Bedroom 1
- Level: Main
Bedroom 2
- Level: Main
Bedroom 3
- Level: Main
Bedroom 4
- Level: Basement
Bedroom 5
- Level: Basement
Other
- Level: Basement
Dining room
- Level: Main
Family room
- Level: Basement
Kitchen
- Level: Main
Laundry
- Level: Main
Living room
- Level: Main
Storage
- Level: Basement
Utility room
- Level: Basement
Heating
- Forced Air
Cooling
- Central Air
Appliances
- Included: Dishwasher, Microwave, Range, Refrigerator
Features
- Basement: Concrete
- Number of fireplaces: 1
Interior area
- Total structure area: 3,248
- Total interior livable area: 3,248 sqft
- Finished area above ground: 1,624
- Finished area below ground: 1,200
Property
Parking
- Total spaces: 4
- Parking features: Attached, Detached
- Attached garage spaces: 4
Accessibility
- Accessibility features: None
Features
- Levels: One
- Stories: 1
- Patio & porch: Covered, Patio
Lot
- Size: 0.69 Acres
- Features: Corner Lot
Details
- Foundation area: 1624
- Parcel number: 08025000110010
- Zoning description: Residential-Single Family
Construction
Type & style
- Home type: SingleFamily
- Property subtype: Single Family Residence
Materials
- Brick/Stone, Metal Siding
Condition
- Age of Property: 44
- New construction: No
- Year built: 1981
Utilities & green energy
- Gas: Propane
- Sewer: City Sewer - In Street
- Water: City Water - In Street
Community & neighborhood
Location
- Region: Arthur
- Subdivision: Williams 1st
HOA & financial
HOA
- Has HOA: No
Price history
| Date | Event | Price |
|---|---|---|
| 4/30/2025 | Sold | -- |
Source: | ||
| 4/24/2025 | Pending sale | $335,000$103/sqft |
Source: | ||
| 3/25/2025 | Listed for sale | $335,000+34%$103/sqft |
Source: | ||
| 10/30/2017 | Sold | -- |
Source: | ||
| 8/4/2017 | Price change | $250,000-4.9%$77/sqft |
Source: Park Co. Realtors #17-3169 | ||
Public tax history
| Year | Property taxes | Tax assessment |
|---|---|---|
| 2016 | $120 -84.8% | $6,000 +8.1% |
| 2015 | $791 +1.7% | $5,550 +12.1% |
| 2014 | $778 +0.9% | $4,950 +5.3% |
Find assessor info on the county website
Neighborhood: 58006
Nearby schools
GreatSchools rating
- 9/10Northern Cass Elementary SchoolGrades: PK-5Distance: 6 mi
- 6/10Northern Cass Middle SchoolGrades: 6-8Distance: 6 mi
- 8/10Northern Cass High SchoolGrades: 9-12Distance: 6 mi
