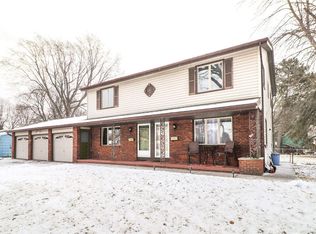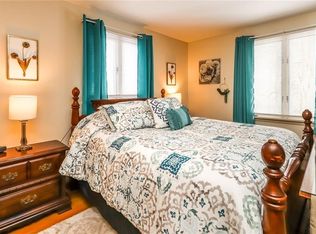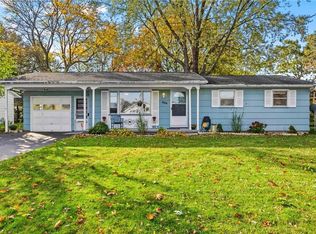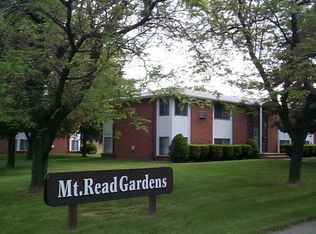Closed
$256,000
450-452 452 Mount Ridge Cir, Rochester, NY 14616
4beds
4baths
2,556sqft
Duplex, Multi Family
Built in 1967
-- sqft lot
$297,900 Zestimate®
$100/sqft
$2,004 Estimated rent
Home value
$297,900
$271,000 - $325,000
$2,004/mo
Zestimate® history
Loading...
Owner options
Explore your selling options
What's special
Duplex with loads of charm and character in a residential neighborhood. This is a great opportunity for an in-law, owner-occupied/rental or investment situation. Each unit has 2-Bedrooms. One unit has an additional Family Room with a Wood-Burning Fireplace. This property boasts Separate Basements, a 3-Car Garage, a Fenced-in Backyard, Separate Utilities and Separate Heating Units. Showings are limited to the following times: Feb. 2nd through February 6th between 9 am and 5 pm (Note Open House times). Except for Open Houses, Buyers/Agents must be registered in advance for showings. Some appliances are tenant owned so note included appliances in this listing. Delayed Negotiations until February 7th, at 12:00 pm. Please allow 24 hours for review of offer.
**********OPEN HOUSE TIMES*********
Saturday February 4th from 12 until 2
Sunday February 5th from 1 until 3
Zillow last checked: 8 hours ago
Listing updated: April 18, 2023 at 06:00am
Listed by:
Richard A. Francis 585-279-8008,
RE/MAX Plus,
Sandy Blonsky 585-279-8150,
RE/MAX Plus
Bought with:
Jeffrey A. Schuetz, 30SC0482597
Mitchell Pierson, Jr., Inc.
Source: NYSAMLSs,MLS#: R1453316 Originating MLS: Rochester
Originating MLS: Rochester
Facts & features
Interior
Bedrooms & bathrooms
- Bedrooms: 4
- Bathrooms: 4
Heating
- Gas, Baseboard, Hot Water
Appliances
- Included: Gas Water Heater
Features
- Sliding Glass Door(s), Window Treatments
- Flooring: Carpet, Hardwood, Linoleum, Varies, Vinyl
- Doors: Sliding Doors
- Windows: Drapes
- Basement: Full,Sump Pump
- Number of fireplaces: 1
Interior area
- Total structure area: 2,556
- Total interior livable area: 2,556 sqft
Property
Parking
- Total spaces: 3
- Parking features: Garage, Paved, Two or More Spaces, Garage Door Opener
- Garage spaces: 3
Features
- Levels: Two
- Stories: 2
- Patio & porch: Patio
- Exterior features: Fully Fenced, Patio
- Fencing: Full
Lot
- Size: 0.61 Acres
- Dimensions: 106 x 239
- Features: Irregular Lot, Residential Lot, Wooded
Details
- Parcel number: 2628000751400005021000
- Zoning description: Residential 2 Unit
- Special conditions: Estate
Construction
Type & style
- Home type: MultiFamily
- Architectural style: Duplex
- Property subtype: Duplex, Multi Family
Materials
- Brick, Vinyl Siding, Copper Plumbing
- Foundation: Block
- Roof: Asphalt,Shingle
Condition
- Resale
- Year built: 1967
Utilities & green energy
- Electric: Circuit Breakers
- Sewer: Connected
- Water: Connected, Public
- Utilities for property: Cable Available, High Speed Internet Available, Sewer Connected, Water Connected
Community & neighborhood
Location
- Region: Rochester
- Subdivision: Mt Rdg Farms Sub
Other
Other facts
- Listing terms: Cash,Conventional,FHA,VA Loan
Price history
| Date | Event | Price |
|---|---|---|
| 4/11/2023 | Sold | $256,000+28.1%$100/sqft |
Source: | ||
| 2/8/2023 | Pending sale | $199,900$78/sqft |
Source: | ||
| 2/2/2023 | Listed for sale | $199,900$78/sqft |
Source: | ||
Public tax history
| Year | Property taxes | Tax assessment |
|---|---|---|
| 2024 | -- | $151,300 |
| 2023 | -- | $151,300 +25% |
| 2022 | -- | $121,000 |
Find assessor info on the county website
Neighborhood: 14616
Nearby schools
GreatSchools rating
- 5/10Longridge SchoolGrades: K-5Distance: 1.2 mi
- 4/10Odyssey AcademyGrades: 6-12Distance: 1.1 mi
Schools provided by the listing agent
- District: Greece
Source: NYSAMLSs. This data may not be complete. We recommend contacting the local school district to confirm school assignments for this home.



