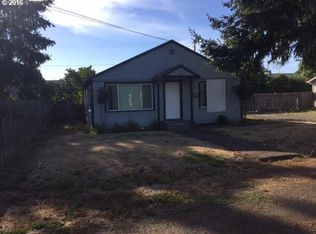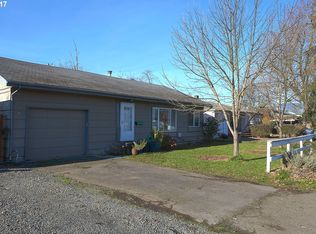Sold
Zestimate®
$353,000
450 32nd St, Springfield, OR 97478
5beds
1,624sqft
Residential, Single Family Residence
Built in 1950
9,583.2 Square Feet Lot
$353,000 Zestimate®
$217/sqft
$2,436 Estimated rent
Home value
$353,000
$321,000 - $388,000
$2,436/mo
Zestimate® history
Loading...
Owner options
Explore your selling options
What's special
Discover the perfect blend of charm and value in this spacious home. Priced at just $215.46 per square foot, this 5-bedroom gem offers ample living space, with three bedrooms conveniently located on the main level and two oversized bedrooms upstairs. Brand-new roof (2024)! Forced air and AC for your comfort.Nestled on a generous .22-acre lot, the fully fenced backyard is a dream for outdoor enthusiasts and gardeners. Featuring two large sheds, a chicken coop, and plenty of room for pets, or hobbies. Enjoy versatile parking options with space both in front of and behind the gated yard for added privacy. This home has everything you need for comfort and functionality—schedule your showing today!
Zillow last checked: 8 hours ago
Listing updated: March 17, 2025 at 02:41am
Listed by:
Kim Arscott 541-521-3567,
Hybrid Real Estate
Bought with:
Laura Desmond, 200909160
Hybrid Real Estate
Source: RMLS (OR),MLS#: 236194884
Facts & features
Interior
Bedrooms & bathrooms
- Bedrooms: 5
- Bathrooms: 1
- Full bathrooms: 1
- Main level bathrooms: 1
Primary bedroom
- Features: Ceiling Fan, Closet, Laminate Flooring
- Level: Main
- Area: 144
- Dimensions: 12 x 12
Bedroom 2
- Features: Ceiling Fan, Closet, Laminate Flooring
- Level: Main
- Area: 156
- Dimensions: 13 x 12
Bedroom 3
- Features: Ceiling Fan, Closet, Laminate Flooring
- Level: Main
- Area: 96
- Dimensions: 12 x 8
Bedroom 4
- Features: Ceiling Fan, Closet, Laminate Flooring
- Level: Upper
- Area: 180
- Dimensions: 15 x 12
Bedroom 5
- Features: Closet, Laminate Flooring
- Level: Upper
- Area: 144
- Dimensions: 12 x 12
Dining room
- Features: Exterior Entry, Tile Floor
- Level: Main
- Area: 121
- Dimensions: 11 x 11
Kitchen
- Features: Kitchen Dining Room Combo, Tile Floor
- Level: Main
- Area: 121
- Width: 11
Living room
- Features: Laminate Flooring
- Level: Main
- Area: 240
- Dimensions: 16 x 15
Heating
- Forced Air
Cooling
- Central Air, Heat Pump
Appliances
- Included: Dishwasher, Free-Standing Range, Free-Standing Refrigerator, Gas Water Heater
- Laundry: Laundry Room
Features
- Ceiling Fan(s), Closet, Kitchen Dining Room Combo, Tile
- Flooring: Laminate, Tile
- Windows: Vinyl Frames
- Basement: Crawl Space
Interior area
- Total structure area: 1,624
- Total interior livable area: 1,624 sqft
Property
Parking
- Parking features: Driveway, RV Access/Parking, RV Boat Storage
- Has uncovered spaces: Yes
Accessibility
- Accessibility features: Main Floor Bedroom Bath, Minimal Steps, Utility Room On Main, Accessibility
Features
- Levels: Two
- Stories: 2
- Exterior features: RV Hookup, Yard, Exterior Entry
- Fencing: Fenced
Lot
- Size: 9,583 sqft
- Features: Level, SqFt 7000 to 9999
Details
- Additional structures: Outbuilding, RVHookup, RVBoatStorage, ToolShed
- Parcel number: Not Found
- Zoning: LD
Construction
Type & style
- Home type: SingleFamily
- Property subtype: Residential, Single Family Residence
Materials
- Vinyl Siding
- Foundation: Concrete Perimeter, Slab
- Roof: Composition
Condition
- Resale
- New construction: No
- Year built: 1950
Utilities & green energy
- Gas: Gas
- Sewer: Public Sewer
- Water: Public
- Utilities for property: Cable Connected
Community & neighborhood
Security
- Security features: None
Location
- Region: Springfield
Other
Other facts
- Listing terms: Cash,Conventional,FHA,VA Loan
- Road surface type: Paved
Price history
| Date | Event | Price |
|---|---|---|
| 3/13/2025 | Sold | $353,000+3.8%$217/sqft |
Source: | ||
| 2/11/2025 | Pending sale | $339,999$209/sqft |
Source: | ||
| 2/6/2025 | Price change | $339,999-2.8%$209/sqft |
Source: | ||
| 1/20/2025 | Listed for sale | $349,900+191.6%$215/sqft |
Source: | ||
| 9/16/2016 | Sold | $120,000-6.7%$74/sqft |
Source: | ||
Public tax history
| Year | Property taxes | Tax assessment |
|---|---|---|
| 2025 | $2,272 +1.6% | $123,918 +3% |
| 2024 | $2,236 +4.4% | $120,309 +3% |
| 2023 | $2,140 +3.4% | $116,805 +3% |
Find assessor info on the county website
Neighborhood: 97478
Nearby schools
GreatSchools rating
- 2/10Riverbend Elementary SchoolGrades: K-5Distance: 1.8 mi
- 5/10Briggs Middle SchoolGrades: 6-8Distance: 1.6 mi
- 5/10Thurston High SchoolGrades: 9-12Distance: 3 mi
Schools provided by the listing agent
- Elementary: Riverbend
- Middle: Briggs
- High: Thurston
Source: RMLS (OR). This data may not be complete. We recommend contacting the local school district to confirm school assignments for this home.

Get pre-qualified for a loan
At Zillow Home Loans, we can pre-qualify you in as little as 5 minutes with no impact to your credit score.An equal housing lender. NMLS #10287.

