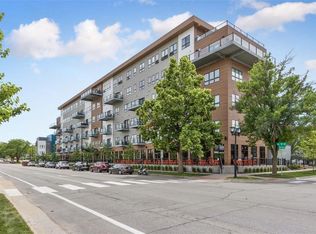The Metropolitan offers the finest condos in the corridor. This one-of-a-kind penthouse end unit custom-designed by Chuck Bruggman offers the rare chance to experience urban living in Cedar Rapids. It includes 2586 sq ft with a 36x20 wrap around deck that was built with extra support to hold a hot tub, and boasts incredible river views from every room. The secured building includes an on-site concierge manager, two elevators, with secured floor access, a fitness center, and two restaurants. Additional features include a walk-in pantry with coffee bar, Thermador stainless steel appliances, whole house vacuum, gas fireplace, two gas lines to the deck (for a grill and fire table), two skylights, Nest smart thermostat, Sonos whole-house audio system, remote controlled blinds in the master suite, and an attached two stall garage. If you have ever dreamt of the perfect place to entertain with maintenance-free living just minutes from downtown, this unit is a must-see.
This property is off market, which means it's not currently listed for sale or rent on Zillow. This may be different from what's available on other websites or public sources.

