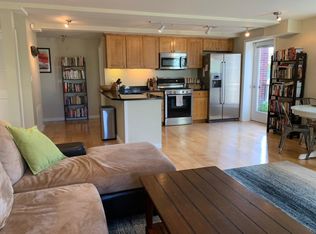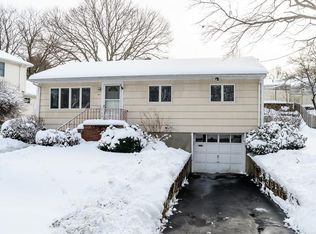Lets talk neighborhood! Its really one of the most sought after in Arlington. Located off Ridge Street and minutes to the Stratton School, with easy access to Mass Avenue and the Minuteman Bike Path, this exceptional home is expansive offering all the space you require. It has been meticulously maintained and thoughtfully updated with a fabulous first floor layout with a living room with fireplace, a formal dining room, a large - updated kitchen, a lovely family room that overlooks the rear yard as well as a 4th bedroom and full bathroom. The second floor provides 3 spacious bedrooms, including an oversized master bedroom with vaulted ceilings and a very large, updated bathroom. The lower level has a terrific playroom, mechanical room and laundry area. There is central air conditioning, hardwood floors and so much more. You will find this house meets all of the items on your check list.
This property is off market, which means it's not currently listed for sale or rent on Zillow. This may be different from what's available on other websites or public sources.

