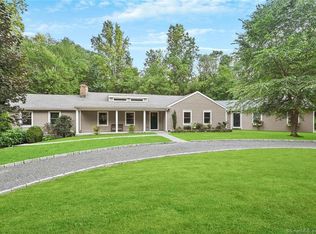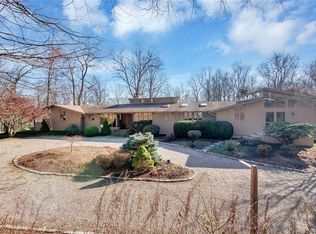Distinguished by a charming courtyard entryway, this spacious home is set on 3.72 acres in the sought out Aspetuck area; Close enough to mass transit, far enough for quiet enjoyment; 1 hour 20 mins. to Grand Central. The double mahogany doorway is the grand entrance to this elegant home w/ gleaming hardwood floors throughout. The main living area features a vaulted ceiling, floor to ceiling wood burning fireplace, custom Brazilian hardwood mantle. Easy flow to the eat-in kitchen w/ NEW Taj Mahal Quartzite countertops and freshly painted dining room overlooking the front courtyard & the family room with vaulted ceilings and skylights. Connect to nature- large windows drench every room light; step through the sliding glass doors onto the deck in the family room; MBS balcony overlooks the backyard & the front bedroom windows overlook a charming waterfall & koi pond, gazebo in the background. Designed w/ privacy in mind, all 4 spacious bedrooms are on the left side of the house, including 2 master suites on the first floor and laundry area. Updates include a NEW Luxurious Rain Shower and Granite countertops in both MBS and NEW sinks and Kohler fixtures. Stay at home, the office space is off the kitchen, or go down to an impressive 2000 sq ft. finished basement, w/ stone fireplace, gleaming hardwood floors + walk out sliders + an extra tiled space + possible bedroom or home office + storage. This home boasts comfort, privacy & easy flow for large gatherings & entertainment.
This property is off market, which means it's not currently listed for sale or rent on Zillow. This may be different from what's available on other websites or public sources.


