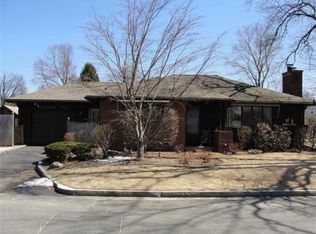Sold for $255,430
$255,430
45 Wrona St, Springfield, MA 01151
4beds
1,600sqft
SingleFamily
Built in 1951
6,098 Square Feet Lot
$325,100 Zestimate®
$160/sqft
$2,449 Estimated rent
Home value
$325,100
$306,000 - $345,000
$2,449/mo
Zestimate® history
Loading...
Owner options
Explore your selling options
What's special
On a quiet neighborhood street around the corner from Hubbard Park, Wrona Street feels like a small oasis in the city. This 6 room home offers 4 bedrooms, and the luxury and convenience of 2 full bathrooms. The home is deceptively large inside, with an abundance of storage, and character features like arched doorway openings and hardwoods throughout. The second floor can be used as a master suite retreat or as 2 large bedrooms for children. It includes a large cedar closet, a full updated bath (2000), and the privacy of a door at the top of the stairs. The large eat-in kitchen features a skylight, Jenn-Air range, a unique mobile island, and slider offering easy access to the composite deck! The manageable yard offers room to play, space for a small garden and features your own grapevine arbor! Vinyl siding provides ease of maintenance, and a NEW ROOF (2017 APO) offers peace of mind. Bring your design ideas and you'll appreciate the value and opportunity that this home offers!
Facts & features
Interior
Bedrooms & bathrooms
- Bedrooms: 4
- Bathrooms: 2
- Full bathrooms: 2
Heating
- Other, Oil
Features
- Cable Available
Interior area
- Total interior livable area: 1,600 sqft
Property
Parking
- Parking features: Garage - Detached
Features
- Exterior features: Other
Lot
- Size: 6,098 sqft
Details
- Parcel number: SPRIS12560P0017
Construction
Type & style
- Home type: SingleFamily
Condition
- Year built: 1951
Community & neighborhood
Location
- Region: Springfield
Other
Other facts
- Amenities: Public Transportation, Shopping, Golf Course, Highway Access, House Of Worship, Public School, Park, Walk/Jog Trails
- Construction: Frame
- Electric Feature: Circuit Breakers
- Energy Features: Insulated Windows, Storm Windows, Attic Vent Elec.
- Flooring: Tile, Hardwood
- Hot Water: Oil, Tank
- Roof Material: Asphalt/Fiberglass Shingles
- Utility Connections: For Electric Range, For Electric Oven, For Electric Dryer, Washer Hookup
- Exterior: Vinyl
- Appliances: Range, Dishwasher, Disposal, Microwave, Refrigerator, Indoor Grill
- Bed2 Dscrp: Flooring - Hardwood, Closet
- Bed3 Level: Second Floor
- Bed4 Level: Second Floor
- Bth1 Dscrp: Bathroom - Full, Bathroom - With Tub & Shower, Flooring - Stone/Ceramic Tile, Countertops - Stone/Granite/Solid, Closet - Linen
- Bth1 Level: First Floor
- Heating: Hot Water Baseboard, Oil
- Interior Features: Cable Available
- Kit Dscrp: Main Level, Dining Area, Deck - Exterior, Skylight, Flooring - Stone/Ceramic Tile, Kitchen Island, Countertops - Upgraded, Slider
- Kit Level: First Floor
- Mbr Dscrp: Flooring - Hardwood, Ceiling Fan(s), Closet
- Style: Cape
- Bed3 Dscrp: Closet, Flooring - Hardwood, Ceiling Fan(s)
- Mbr Level: First Floor
- Bth2 Level: Second Floor
- Bth2 Dscrp: Bathroom - Full, Flooring - Stone/Ceramic Tile, Bathroom - With Tub & Shower
- Garage Parking: Detached
- Bed4 Dscrp: Flooring - Hardwood
- Bed2 Level: First Floor
- Insulation Feature: Mixed
- Cooling: Window Ac
- Basement Feature: Full, Concrete Floor, Unfinished Basement
- Lead Paint: Unknown
- Exterior Features: Gutters, Satellite Dish, Deck - Composite
- Laundry Dscrp: Dryer Hookup - Electric, Washer Hookup
- Liv Dscrp: Cable Hookup, Flooring - Hardwood, Main Level
- Road Type: Public
- Liv Level: First Floor
- Lot Description: Paved Drive, Easements, Level
- Sf Type: Detached
- Laundry Level: Basement
- Foundation: Concrete Block
Price history
| Date | Event | Price |
|---|---|---|
| 8/15/2025 | Sold | $255,430-8.7%$160/sqft |
Source: Public Record Report a problem | ||
| 4/5/2025 | Listed for sale | $279,900$175/sqft |
Source: MLS PIN #73329050 Report a problem | ||
| 2/18/2025 | Contingent | $279,900$175/sqft |
Source: MLS PIN #73329050 Report a problem | ||
| 1/24/2025 | Listed for sale | $279,900+9.1%$175/sqft |
Source: MLS PIN #73329050 Report a problem | ||
| 8/19/2022 | Sold | $256,500+4.7%$160/sqft |
Source: MLS PIN #72999933 Report a problem | ||
Public tax history
| Year | Property taxes | Tax assessment |
|---|---|---|
| 2025 | $4,436 +4.4% | $282,900 +7% |
| 2024 | $4,248 +3% | $264,500 +9.3% |
| 2023 | $4,126 +6.7% | $242,000 +17.8% |
Find assessor info on the county website
Neighborhood: Indian Orchard
Nearby schools
GreatSchools rating
- 4/10Indian Orchard Elementary SchoolGrades: PK-5Distance: 0.3 mi
- 4/10John F Kennedy Middle SchoolGrades: 6-8Distance: 0.9 mi
- 1/10Springfield Public Day High SchoolGrades: 9-12Distance: 0.8 mi
Get pre-qualified for a loan
At Zillow Home Loans, we can pre-qualify you in as little as 5 minutes with no impact to your credit score.An equal housing lender. NMLS #10287.
Sell with ease on Zillow
Get a Zillow Showcase℠ listing at no additional cost and you could sell for —faster.
$325,100
2% more+$6,502
With Zillow Showcase(estimated)$331,602
