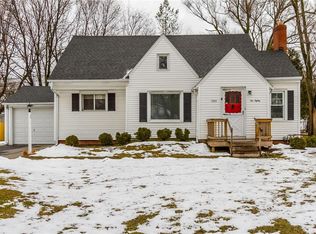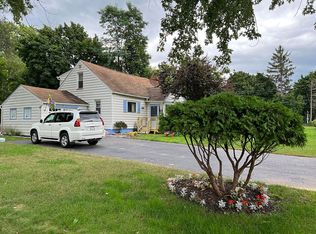Closed
$210,000
45 Woodview Dr, Rochester, NY 14624
3beds
1,108sqft
Single Family Residence
Built in 1938
0.25 Acres Lot
$227,000 Zestimate®
$190/sqft
$2,198 Estimated rent
Home value
$227,000
$216,000 - $238,000
$2,198/mo
Zestimate® history
Loading...
Owner options
Explore your selling options
What's special
W O W!! TOTAL CHARMER is ready to be YOURS!! On this quiet side street you'll find this gem, 45 Woodview Drive! This house sits on 1/4 acre, with a FULLY FENCED YARD, a SHED, a BIG Platform Deck, and a NEWER HOT TUB!! Vinyl siding keeps maintenance low, and the stacked stone front keeps the character high! Coming home, you'll pull into a double wide driveway with an OVERSIZED ATTACHED 1.5 CAR GARAGE! Friends can enter the home coming through the ENCLOSED FRONT PORCH!! This porch is perfect to cozy up with a good book & has vinyl windows that capture a cool summer breeze! Inside the home the vinyl windows continue with FLOOD THE HOUSE WITH SO MUCH NATURAL LIGHT!! A super charming fireplace, and HARDWOOD FLOORS throughout! 2 Good size bedrooms on the 1st floor with a full bath! 1st Floor Living! Eat-In Kitchen is just off the living room! Upstairs has a MASSIVE 3rd Bedroom with a landing and attic storage too! HUGE BASEMENT w/ a Cedar Closet, and **BRAND NEW FURNACE in April 2023!**. Glass block windows! **OPEN HOUSE: Saturday 4/15 from 12-2pm** DELAYED NEGOTIATIONS w/ All Offers due Monday 4/17 @ 4pm. DON'T WAIT AND MISS OUT ON THIS PERFECT CHARMER LOADED WITH AMAZING FEATURES!
Zillow last checked: 8 hours ago
Listing updated: June 23, 2023 at 11:26am
Listed by:
Derek Pino 585-368-8306,
RE/MAX Realty Group
Bought with:
Peter M. Gonzales, 10401324301
Howard Hanna
Source: NYSAMLSs,MLS#: R1464447 Originating MLS: Rochester
Originating MLS: Rochester
Facts & features
Interior
Bedrooms & bathrooms
- Bedrooms: 3
- Bathrooms: 1
- Full bathrooms: 1
- Main level bathrooms: 1
- Main level bedrooms: 2
Heating
- Gas, Forced Air
Appliances
- Included: Dryer, Gas Oven, Gas Range, Gas Water Heater, Refrigerator, Washer
- Laundry: In Basement
Features
- Cedar Closet(s), Eat-in Kitchen, Separate/Formal Living Room, Bedroom on Main Level, Main Level Primary
- Flooring: Carpet, Hardwood, Laminate, Tile, Varies
- Basement: Full,Sump Pump
- Number of fireplaces: 1
Interior area
- Total structure area: 1,108
- Total interior livable area: 1,108 sqft
Property
Parking
- Total spaces: 1
- Parking features: Attached, Garage, Driveway
- Attached garage spaces: 1
Features
- Patio & porch: Deck, Enclosed, Porch
- Exterior features: Blacktop Driveway, Deck, Fully Fenced, Hot Tub/Spa
- Has spa: Yes
- Fencing: Full
Lot
- Size: 0.25 Acres
- Dimensions: 80 x 140
- Features: Residential Lot
Details
- Additional structures: Shed(s), Storage
- Parcel number: 2626001340900003031000
- Special conditions: Standard
Construction
Type & style
- Home type: SingleFamily
- Architectural style: Cape Cod
- Property subtype: Single Family Residence
Materials
- Stone, Vinyl Siding
- Foundation: Block
- Roof: Asphalt
Condition
- Resale
- Year built: 1938
Utilities & green energy
- Sewer: Connected
- Water: Connected, Public
- Utilities for property: Sewer Connected, Water Connected
Community & neighborhood
Location
- Region: Rochester
- Subdivision: Mildred V Lortscher Sub
Other
Other facts
- Listing terms: Cash,Conventional,FHA,VA Loan
Price history
| Date | Event | Price |
|---|---|---|
| 6/23/2023 | Sold | $210,000+55.6%$190/sqft |
Source: | ||
| 4/19/2023 | Pending sale | $135,000$122/sqft |
Source: | ||
| 4/12/2023 | Listed for sale | $135,000+39.9%$122/sqft |
Source: | ||
| 4/16/2018 | Sold | $96,500-8%$87/sqft |
Source: | ||
| 2/1/2018 | Pending sale | $104,900$95/sqft |
Source: Northern Star Realty #R1096079 Report a problem | ||
Public tax history
| Year | Property taxes | Tax assessment |
|---|---|---|
| 2024 | -- | $105,200 |
| 2023 | -- | $105,200 |
| 2022 | -- | $105,200 |
Find assessor info on the county website
Neighborhood: 14624
Nearby schools
GreatSchools rating
- 8/10Florence Brasser SchoolGrades: K-5Distance: 1.3 mi
- 5/10Gates Chili Middle SchoolGrades: 6-8Distance: 1.7 mi
- 4/10Gates Chili High SchoolGrades: 9-12Distance: 1.9 mi
Schools provided by the listing agent
- District: Gates Chili
Source: NYSAMLSs. This data may not be complete. We recommend contacting the local school district to confirm school assignments for this home.

