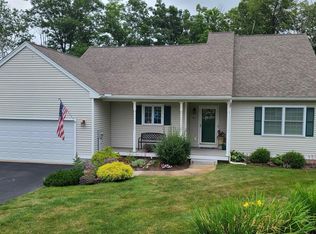This Stunning Cape set on a beautiful lot bordered by stone walls has it all! Every square inch has been meticulously maintained & updated with quality products & custom design. Inside you'll find bamboo wood flooring throughout, tastefully updated kitchen with custom cabinets and appliances open to dining room, front to back living room w/ gas fireplace & shiplap wall, half bath with laundry and sliding barn door. The hardwood continues on the second floor where you'll find the master bedroom with accent shiplap wall & double closets with sliding barn doors. Family bathroom has access from master bedroom & hallway and updated with ceramic tile, large tiled and glass shower and double sinks. Two additional bedrooms on second floor. The basement includes two finished rooms currently being used as a media room and office both with exterior access. Tiled half bath, workshop & utility room complete the lower level. The grounds are ready for your summer fun! Lush green grass, fire pit area, above ground Radiant pool w/ new heater and liner, hot tub, outside sink, composite decking are screaming for a BBQ! Say goodbye to your high electric bill with the SunRay Solar Panels (owned)! Exterior improvements include new vinyl siding, front & rear irrigation, resurfaced driveway, detached two-car garage with full walk up storage and attached carport. New detached shed for storage. Property also includes whole house generator and central air!
This property is off market, which means it's not currently listed for sale or rent on Zillow. This may be different from what's available on other websites or public sources.
