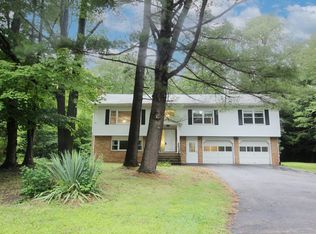Closed
Listed by:
Patrick O'Connell,
Four Seasons Sotheby's Int'l Realty 802-864-0541
Bought with: KW Vermont
$865,000
45 Woodbine Road, Shelburne, VT 05482
4beds
3,067sqft
Single Family Residence
Built in 1968
0.4 Acres Lot
$859,200 Zestimate®
$282/sqft
$3,805 Estimated rent
Home value
$859,200
Estimated sales range
Not available
$3,805/mo
Zestimate® history
Loading...
Owner options
Explore your selling options
What's special
Welcome to 45 Woodbine Rd, where comfort, style, and location come together seamlessly. This large and inviting 4-bedroom Colonial is nestled in one of Shelburne's most sought-after neighborhoods, offering a peaceful and private setting just 10 minutes from Burlington. The updated kitchen features sleek stainless steel appliances, new quartzite countertops with a stylish tile backsplash, and flows beautifully into the dining room and fireplaced family room—perfect for gatherings. Additional highlights include a first-floor office, spacious living room, and a stunning master suite with a dressing room. Recent improvements ensure modern convenience and peace of mind. Upgrades include a new roof (2019), energy-efficient heat pumps for the main floor and master suite, and Ethernet wiring throughout the home. Enjoy the cozy warmth of a Nordic wood-burning stove or relax in the cedar hot tub. Other updates include new gutters, driveway, garage door, washer/dryer, deck, and more. Step outside to discover the charm of the fully fenced backyard, protected vegetable garden, fruit trees, and perennial flower beds. Arborvitaes and a front privacy fence enhance seclusion, while nearby trails offer access to 200 acres of maintained walking and cross-country paths. This home truly combines modern living with a tranquil Vermont lifestyle in a quiet, desirable location. Don’t miss this rare opportunity—schedule your showing today!
Zillow last checked: 8 hours ago
Listing updated: August 02, 2025 at 07:41am
Listed by:
Patrick O'Connell,
Four Seasons Sotheby's Int'l Realty 802-864-0541
Bought with:
Templeton Real Estate Group
KW Vermont
Source: PrimeMLS,MLS#: 5037457
Facts & features
Interior
Bedrooms & bathrooms
- Bedrooms: 4
- Bathrooms: 3
- Full bathrooms: 2
- 1/2 bathrooms: 1
Heating
- Natural Gas, Baseboard, Hot Water
Cooling
- Other
Appliances
- Included: Dishwasher, Disposal, Dryer, Microwave, Washer, Gas Stove
- Laundry: 1st Floor Laundry
Features
- Dining Area
- Flooring: Carpet, Combination, Tile, Wood
- Windows: Skylight(s)
- Basement: Concrete,Storage Space,Sump Pump,Unfinished,Interior Entry
- Number of fireplaces: 1
- Fireplace features: 1 Fireplace
Interior area
- Total structure area: 4,245
- Total interior livable area: 3,067 sqft
- Finished area above ground: 3,067
- Finished area below ground: 0
Property
Parking
- Total spaces: 2
- Parking features: Paved, Auto Open, Direct Entry, Garage
- Garage spaces: 2
Features
- Levels: Two
- Stories: 2
- Exterior features: Deck, Garden
Lot
- Size: 0.40 Acres
- Features: Landscaped, Near Country Club, Near Paths, Neighborhood, Near Public Transit
Details
- Parcel number: 58218310405
- Zoning description: res
Construction
Type & style
- Home type: SingleFamily
- Architectural style: Colonial
- Property subtype: Single Family Residence
Materials
- Wood Frame
- Foundation: Concrete
- Roof: Shingle
Condition
- New construction: No
- Year built: 1968
Utilities & green energy
- Electric: 220 Plug, Circuit Breakers
- Sewer: Public Sewer
- Utilities for property: Cable
Community & neighborhood
Security
- Security features: Smoke Detector(s)
Location
- Region: Shelburne
Price history
| Date | Event | Price |
|---|---|---|
| 8/1/2025 | Sold | $865,000$282/sqft |
Source: | ||
| 4/23/2025 | Listed for sale | $865,000+129.4%$282/sqft |
Source: | ||
| 7/27/2009 | Sold | $377,000+77.8%$123/sqft |
Source: Public Record Report a problem | ||
| 6/1/1999 | Sold | $212,000$69/sqft |
Source: Public Record Report a problem | ||
Public tax history
| Year | Property taxes | Tax assessment |
|---|---|---|
| 2024 | -- | $332,300 |
| 2023 | -- | $332,300 |
| 2022 | -- | $332,300 |
Find assessor info on the county website
Neighborhood: 05482
Nearby schools
GreatSchools rating
- 8/10Shelburne Community SchoolGrades: PK-8Distance: 2.8 mi
- 10/10Champlain Valley Uhsd #15Grades: 9-12Distance: 6.8 mi
Schools provided by the listing agent
- Elementary: Shelburne Community School
- Middle: Shelburne Community School
- High: Champlain Valley UHSD #15
- District: Shelburne School District
Source: PrimeMLS. This data may not be complete. We recommend contacting the local school district to confirm school assignments for this home.
Get pre-qualified for a loan
At Zillow Home Loans, we can pre-qualify you in as little as 5 minutes with no impact to your credit score.An equal housing lender. NMLS #10287.
