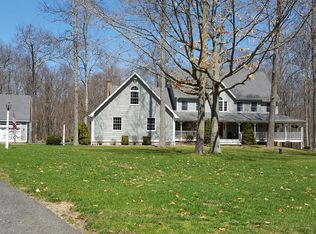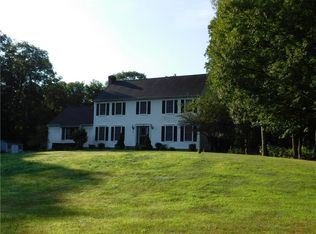Sold for $762,500
$762,500
45 Wolf Pit Road, Southbury, CT 06488
4beds
2,968sqft
Single Family Residence
Built in 1993
1.71 Acres Lot
$780,100 Zestimate®
$257/sqft
$3,867 Estimated rent
Home value
$780,100
$694,000 - $874,000
$3,867/mo
Zestimate® history
Loading...
Owner options
Explore your selling options
What's special
Welcome to a beautifully updated 4-bedroom, 2.5-bath colonial in the highly sought-after Forest Park Subdivision. Situated on a manicured lot, this 2,968 sq ft home offers a perfect combination of classic charm and modern sophistication. Step inside to discover freshly refinished hardwood floors and a bright, open concept layout that's ideal for today's lifestyle. The inviting white eat-in kitchen features stainless appliances including a double oven, center island, granite countertops flowing effortlessly into a spacious family room featuring vaulted ceiling, beams, a cozy fireplace and dual sliding doors to a generous deck. Entertain in elegant dining room and enjoy the separate living rm that offers flexibility as home office. Rounding out 1st floor is a powder room and well-appointed laundry room with a utility sink, and ample cabinetry. Upstairs a generous landing leads to the recently updated primary suite, offering a customized walk-in closet and luxurious ensuite bath. Three more bedrooms and full bath round out the 2nd floor. The walk-up floored attic provides excellent potential for living space or easy-access storage. The finished lower level offers versatile living space with zoned HVAC, ideal for a rec room, home gym or media lounge with French doors leading to a spacious level backyard and oversized Barnyard shed. Don't miss the opportunity to own this chic home in double cul-de-sac neighborhood with prime location near shopping, schools, and commuter routes .
Zillow last checked: 8 hours ago
Listing updated: July 31, 2025 at 08:58am
Listed by:
Becky Hood 203-948-2573,
William Pitt Sotheby's Int'l 203-796-7700
Bought with:
Shane M Mason, RES.0824810
KW Legacy Partners
Source: Smart MLS,MLS#: 24093325
Facts & features
Interior
Bedrooms & bathrooms
- Bedrooms: 4
- Bathrooms: 3
- Full bathrooms: 2
- 1/2 bathrooms: 1
Primary bedroom
- Features: Remodeled, Bedroom Suite, Full Bath, Walk-In Closet(s), Wall/Wall Carpet
- Level: Upper
- Area: 192.1 Square Feet
- Dimensions: 17 x 11.3
Bedroom
- Features: Wall/Wall Carpet
- Level: Upper
- Area: 144.16 Square Feet
- Dimensions: 13.6 x 10.6
Bedroom
- Features: Wall/Wall Carpet
- Level: Upper
- Area: 126.5 Square Feet
- Dimensions: 11 x 11.5
Bedroom
- Features: Wall/Wall Carpet
- Level: Upper
- Area: 122.4 Square Feet
- Dimensions: 10.2 x 12
Bathroom
- Features: Tile Floor
- Level: Main
- Area: 45.6 Square Feet
- Dimensions: 8 x 5.7
Bathroom
- Features: Quartz Counters, Tub w/Shower, Tile Floor
- Level: Upper
- Area: 41.6 Square Feet
- Dimensions: 5.2 x 8
Dining room
- Features: Hardwood Floor
- Level: Main
- Area: 148.03 Square Feet
- Dimensions: 13.1 x 11.3
Family room
- Features: Vaulted Ceiling(s), Beamed Ceilings, Fireplace, Wall/Wall Carpet
- Level: Main
- Area: 334.4 Square Feet
- Dimensions: 19 x 17.6
Kitchen
- Features: Remodeled, Granite Counters, Dining Area, Pantry, Sliders, Hardwood Floor
- Level: Main
- Area: 372.6 Square Feet
- Dimensions: 13.8 x 27
Living room
- Features: Hardwood Floor
- Level: Main
- Area: 197.6 Square Feet
- Dimensions: 15.2 x 13
Other
- Features: Built-in Features, Laundry Hookup, Tile Floor
- Level: Main
- Area: 82.8 Square Feet
- Dimensions: 11.5 x 7.2
Rec play room
- Features: French Doors, Tile Floor, Vinyl Floor
- Level: Lower
- Area: 464.4 Square Feet
- Dimensions: 27 x 17.2
Heating
- Hot Water, Oil
Cooling
- Central Air, Ductless, Zoned
Appliances
- Included: Oven/Range, Microwave, Refrigerator, Dishwasher, Washer, Dryer, Water Heater
- Laundry: Main Level
Features
- Wired for Data, Open Floorplan
- Doors: French Doors
- Windows: Thermopane Windows
- Basement: Full,Heated,Storage Space,Garage Access,Cooled,Partially Finished
- Attic: Floored,Walk-up
- Number of fireplaces: 1
Interior area
- Total structure area: 2,968
- Total interior livable area: 2,968 sqft
- Finished area above ground: 2,488
- Finished area below ground: 480
Property
Parking
- Total spaces: 4
- Parking features: Attached, Paved, Driveway, Garage Door Opener, Private
- Attached garage spaces: 2
- Has uncovered spaces: Yes
Features
- Patio & porch: Deck
- Exterior features: Rain Gutters, Lighting, Stone Wall
Lot
- Size: 1.71 Acres
- Features: Subdivided, Few Trees, Level, Landscaped
Details
- Additional structures: Shed(s)
- Parcel number: 1332508
- Zoning: R-60
- Other equipment: Generator Ready
Construction
Type & style
- Home type: SingleFamily
- Architectural style: Colonial
- Property subtype: Single Family Residence
Materials
- Clapboard, Cedar
- Foundation: Concrete Perimeter
- Roof: Asphalt
Condition
- New construction: No
- Year built: 1993
Utilities & green energy
- Sewer: Septic Tank
- Water: Well
- Utilities for property: Underground Utilities
Green energy
- Energy efficient items: Ridge Vents, Windows
Community & neighborhood
Security
- Security features: Security System
Community
- Community features: Basketball Court, Golf, Health Club, Library, Medical Facilities, Park, Pool
Location
- Region: Southbury
- Subdivision: Forest Park
Price history
| Date | Event | Price |
|---|---|---|
| 7/31/2025 | Sold | $762,500+1.8%$257/sqft |
Source: | ||
| 7/8/2025 | Pending sale | $749,000$252/sqft |
Source: | ||
| 5/30/2025 | Listed for sale | $749,000+182.7%$252/sqft |
Source: | ||
| 10/22/1993 | Sold | $264,900$89/sqft |
Source: Public Record Report a problem | ||
Public tax history
| Year | Property taxes | Tax assessment |
|---|---|---|
| 2025 | $8,314 +2.5% | $343,560 |
| 2024 | $8,108 +4.9% | $343,560 |
| 2023 | $7,730 +2.6% | $343,560 +30.6% |
Find assessor info on the county website
Neighborhood: 06488
Nearby schools
GreatSchools rating
- 5/10Long Meadow Elementary SchoolGrades: PK-5Distance: 2.3 mi
- 7/10Memorial Middle SchoolGrades: 6-8Distance: 6.4 mi
- 8/10Pomperaug Regional High SchoolGrades: 9-12Distance: 1.9 mi
Schools provided by the listing agent
- Elementary: Longmeadow Elementary School
- Middle: Memorial Middle School
- High: Pomperaug
Source: Smart MLS. This data may not be complete. We recommend contacting the local school district to confirm school assignments for this home.

Get pre-qualified for a loan
At Zillow Home Loans, we can pre-qualify you in as little as 5 minutes with no impact to your credit score.An equal housing lender. NMLS #10287.

