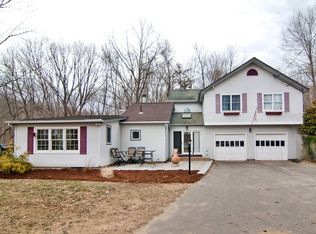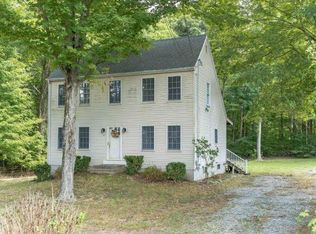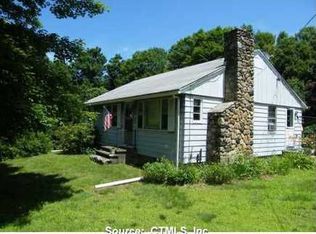Sold for $419,000
$419,000
45 Winthrop Road, Chester, CT 06412
4beds
1,972sqft
Single Family Residence
Built in 1985
2.12 Acres Lot
$466,700 Zestimate®
$212/sqft
$3,559 Estimated rent
Home value
$466,700
$420,000 - $518,000
$3,559/mo
Zestimate® history
Loading...
Owner options
Explore your selling options
What's special
Discover your new sanctuary at 45 Winthrop Road, where comfort and charm meet in a lovely, picturesque location. Just minutes from Cedar Lake and Cockaponset State Forest which offers great swimming, hiking, and kayaking/canoeing. This charming Cape was built in 1985 and boasts 4 bedrooms and 3 full baths, situated on a serene level 2.12-acre lot. As you enter, the breezeway welcomes you with high ceilings, skylights and a tiled floor, complete with a storage closet and built in bench - an ideal spot to put down your belongings before stepping inside. The interior features beautiful hardwood floors throughout with a floor plan that creates a spacious and inviting atmosphere. The kitchen has recently been updated along with the full bathroom downstairs.The living room is highlighted by vaulted ceilings and abundant natural light, with a walkout to the back deck, perfect for entertaining or enjoying a quiet morning coffee. The primary bedroom features a slider door out to the back deck, full en suite bath and a large walk-in closet. The carpet in the bedroom was installed in April 2024. As you head upstairs you will find a loft that can be used as an office or bonus room with ample storage, two full bedrooms and a full bathroom. The full bathroom upstairs was just updated with new tile in the shower and new flooring was installed. This level, secluded lot provides both privacy and a peaceful setting, perfect for relaxing and enjoying nature. This property offers plenty of opportunities for outdoor enthusiasts. Additionally, the home is conveniently close to the town center, allowing you to enjoy all that Chester has to offer.
Zillow last checked: 8 hours ago
Listing updated: October 01, 2024 at 01:00am
Listed by:
Linda's Team at William Raveis Real Estate,
Kira M. Coon 860-575-3177,
William Raveis Real Estate 860-388-3936
Bought with:
Joe Simmons, RES.0806583
RE/MAX Coast and Country
Co-Buyer Agent: Gregory Broadbent
RE/MAX Coast and Country
Source: Smart MLS,MLS#: 24019196
Facts & features
Interior
Bedrooms & bathrooms
- Bedrooms: 4
- Bathrooms: 3
- Full bathrooms: 3
Primary bedroom
- Features: Balcony/Deck, Bedroom Suite, Full Bath, Sliders, Walk-In Closet(s), Wall/Wall Carpet
- Level: Main
Bedroom
- Features: Hardwood Floor
- Level: Main
Bedroom
- Features: Skylight
- Level: Upper
Bedroom
- Level: Upper
Bathroom
- Features: Laundry Hookup, Tile Floor
- Level: Main
Bathroom
- Features: Remodeled, Tub w/Shower, Tile Floor
- Level: Main
Bathroom
- Features: Remodeled, Tub w/Shower, Laminate Floor
- Level: Upper
Dining room
- Features: Fireplace, Hardwood Floor
- Level: Main
Kitchen
- Features: Remodeled
- Level: Main
Living room
- Features: Vaulted Ceiling(s), Balcony/Deck, Hardwood Floor
- Level: Main
Loft
- Features: Hardwood Floor
- Level: Upper
Other
- Features: Hardwood Floor
- Level: Main
Heating
- Hot Water, Oil
Cooling
- Ceiling Fan(s)
Appliances
- Included: Oven/Range, Refrigerator, Dishwasher, Washer, Dryer, Electric Water Heater, Water Heater
- Laundry: Main Level
Features
- Basement: Full,Hatchway Access
- Attic: None
- Number of fireplaces: 1
Interior area
- Total structure area: 1,972
- Total interior livable area: 1,972 sqft
- Finished area above ground: 1,972
Property
Parking
- Parking features: None
Features
- Patio & porch: Deck
- Exterior features: Stone Wall
Lot
- Size: 2.12 Acres
- Features: Secluded, Few Trees, Level, Cleared
Details
- Additional structures: Barn(s)
- Parcel number: 940097
- Zoning: R-2
Construction
Type & style
- Home type: SingleFamily
- Architectural style: Cape Cod,Contemporary
- Property subtype: Single Family Residence
Materials
- Wood Siding
- Foundation: Concrete Perimeter
- Roof: Asphalt
Condition
- New construction: No
- Year built: 1985
Utilities & green energy
- Sewer: Septic Tank
- Water: Well
Community & neighborhood
Community
- Community features: Lake, Park
Location
- Region: Chester
Price history
| Date | Event | Price |
|---|---|---|
| 7/30/2024 | Sold | $419,000-4.6%$212/sqft |
Source: | ||
| 7/23/2024 | Listed for sale | $439,000$223/sqft |
Source: | ||
| 7/13/2024 | Pending sale | $439,000$223/sqft |
Source: | ||
| 5/24/2024 | Listed for sale | $439,000+79.2%$223/sqft |
Source: | ||
| 6/28/2002 | Sold | $245,000+13.4%$124/sqft |
Source: | ||
Public tax history
| Year | Property taxes | Tax assessment |
|---|---|---|
| 2025 | $7,810 +10.8% | $288,400 |
| 2024 | $7,051 +25% | $288,400 +51.9% |
| 2023 | $5,639 +0.7% | $189,860 |
Find assessor info on the county website
Neighborhood: 06412
Nearby schools
GreatSchools rating
- 6/10Chester Elementary SchoolGrades: K-6Distance: 4 mi
- 3/10John Winthrop Middle SchoolGrades: 6-8Distance: 3.1 mi
- 7/10Valley Regional High SchoolGrades: 9-12Distance: 3.4 mi
Schools provided by the listing agent
- Elementary: Chester
- High: Valley
Source: Smart MLS. This data may not be complete. We recommend contacting the local school district to confirm school assignments for this home.
Get pre-qualified for a loan
At Zillow Home Loans, we can pre-qualify you in as little as 5 minutes with no impact to your credit score.An equal housing lender. NMLS #10287.
Sell with ease on Zillow
Get a Zillow Showcase℠ listing at no additional cost and you could sell for —faster.
$466,700
2% more+$9,334
With Zillow Showcase(estimated)$476,034


