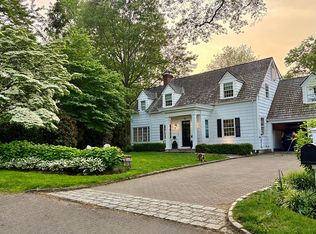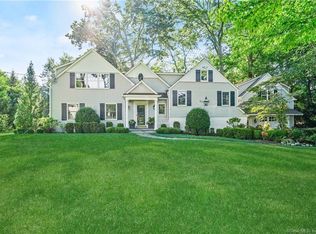Exceptional new home set on prominent, Riverside cul de sac, meticulously designed with custom millwork, luxury finishes and superior craftmanship by renowned builder, Lino Marcal. The high-end quality constructed home boasts six bedrooms, six full and two half baths, four levels of excellent flow throughout to suit today's lifestyle. Grand entrance and white oak flooring, sets the tone for this open, airy, sunlit residence. The main level generously sized rooms include a gourmet kitchen with expansive island & breakfast area opening to the great room, showcasing vaulted beamed ceilings & fireplace. Formal living room and dining room with butler's pantry offer formal spaces for entertaining/large gatherings. Guest bedroom w/en-suite bath, private office, lanai, powder room and mudroom
This property is off market, which means it's not currently listed for sale or rent on Zillow. This may be different from what's available on other websites or public sources.

