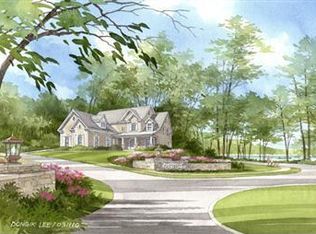Sold for $1,595,000 on 06/10/24
$1,595,000
45 Winstead Road, Brewster, MA 02631
4beds
3,021sqft
Single Family Residence
Built in 2011
1.51 Acres Lot
$1,607,700 Zestimate®
$528/sqft
$4,188 Estimated rent
Home value
$1,607,700
$1.48M - $1.75M
$4,188/mo
Zestimate® history
Loading...
Owner options
Explore your selling options
What's special
Custom-built residence in a premier location, near 3 ponds, the bike trail & just 1/10 mile to a sandy beach w/boat ramp on Long Pond!This lovely 3021 SF home features an open floor plan, cathedral ceilings & ample windows to maximize natural lighting & gracious living. Fine details throughout include hardwood floors, custom millwork & built-ins, gas fireplace, open staircase, gourmet kitchen & spacious living areas. Kitchen design is sure to please, with a center island, gas cooktop, double oven, granite counters & adjacent breakfast nook. The living room is inviting & perfect for entertaining, w/fireplace, sound system & a wall of glass overlooking the deck & yard. Formal dining room can be used as is, or as a sitting room or home office.All 4 bedrooms have lg closets, 2 w/private baths & one w/winter pond views.All 3.5 baths feature custom tile & marble vanities. Primary bath has a jetted tub & a dbl sink vanity.2 car garage is ideal for large vehicles & storage.Mechanicals: generator, direct water heater, central AC, nat. gas heat.Outdoor living offers a front porch, private yard, irrigation, deck w/gas hookup for grilling & outdoor shower.Your oasis awaits!
Zillow last checked: 8 hours ago
Listing updated: September 15, 2024 at 09:59pm
Listed by:
Dee Higgins 508-221-8599,
Gibson Sotheby's International Realty
Bought with:
Shane K Masaschi, 9538631
Compass
Source: CCIMLS,MLS#: 22401007
Facts & features
Interior
Bedrooms & bathrooms
- Bedrooms: 4
- Bathrooms: 4
- Full bathrooms: 3
- 1/2 bathrooms: 1
- Main level bathrooms: 2
Primary bedroom
- Description: Flooring: Wood
- Features: Walk-In Closet(s), Recessed Lighting
- Level: First
Bedroom 2
- Description: Flooring: Wood
- Features: Bedroom 2, Private Full Bath
- Level: Second
Bedroom 3
- Description: Flooring: Wood
- Features: Bedroom 3, Shared Full Bath, Closet, Recessed Lighting
Bedroom 4
- Description: Flooring: Wood
- Features: Recessed Lighting, Walk-In Closet(s)
Primary bathroom
- Features: Private Full Bath
Dining room
- Description: Flooring: Wood
- Features: Recessed Lighting, Dining Room
Kitchen
- Description: Flooring: Wood
- Features: Kitchen, Breakfast Nook, Cathedral Ceiling(s), Kitchen Island, Recessed Lighting
Living room
- Description: Fireplace(s): Gas,Flooring: Wood,Door(s): Sliding
- Features: Cathedral Ceiling(s), Built-in Features
Heating
- Forced Air
Cooling
- Central Air
Appliances
- Included: Wall/Oven Cook Top, Refrigerator, Microwave, Dishwasher, Gas Water Heater
- Laundry: First Floor
Features
- Interior Balcony, Sound System, Recessed Lighting, Linen Closet
- Flooring: Hardwood, Tile
- Doors: Sliding Doors
- Basement: Bulkhead Access,Interior Entry,Full
- Number of fireplaces: 1
- Fireplace features: Gas
Interior area
- Total structure area: 3,021
- Total interior livable area: 3,021 sqft
Property
Parking
- Total spaces: 4
- Parking features: Garage - Attached
- Attached garage spaces: 2
Features
- Stories: 2
- Exterior features: Outdoor Shower, Private Yard, Underground Sprinkler
- Has spa: Yes
- Spa features: Bath
Lot
- Size: 1.51 Acres
- Features: Conservation Area, Medical Facility, Major Highway, Cape Cod Rail Trail, Level
Details
- Parcel number: 61510
- Zoning: RL
- Special conditions: None
Construction
Type & style
- Home type: SingleFamily
- Property subtype: Single Family Residence
Materials
- Clapboard
- Foundation: Poured
- Roof: Asphalt, Pitched
Condition
- Actual
- New construction: No
- Year built: 2011
Utilities & green energy
- Sewer: Septic Tank
Community & neighborhood
Location
- Region: Brewster
HOA & financial
HOA
- Has HOA: Yes
- HOA fee: $500 annually
- Amenities included: Road Maintenance
Other
Other facts
- Listing terms: Cash
- Road surface type: Paved
Price history
| Date | Event | Price |
|---|---|---|
| 6/10/2024 | Sold | $1,595,000$528/sqft |
Source: | ||
| 4/1/2024 | Contingent | $1,595,000$528/sqft |
Source: MLS PIN #73213083 Report a problem | ||
| 4/1/2024 | Pending sale | $1,595,000$528/sqft |
Source: | ||
| 3/19/2024 | Listed for sale | $1,595,000+113.4%$528/sqft |
Source: MLS PIN #73213083 Report a problem | ||
| 9/29/2011 | Sold | $747,570+218.1%$247/sqft |
Source: Public Record Report a problem | ||
Public tax history
| Year | Property taxes | Tax assessment |
|---|---|---|
| 2025 | $8,593 +9.7% | $1,249,000 +8.6% |
| 2024 | $7,830 +8% | $1,149,800 +10.8% |
| 2023 | $7,253 +13.4% | $1,037,600 +39.2% |
Find assessor info on the county website
Neighborhood: 02631
Nearby schools
GreatSchools rating
- NAStony Brook Elementary SchoolGrades: PK-2Distance: 2.2 mi
- 6/10Nauset Regional Middle SchoolGrades: 6-8Distance: 6.2 mi
- 7/10Nauset Regional High SchoolGrades: 9-12Distance: 10.8 mi
Schools provided by the listing agent
- District: Nauset
Source: CCIMLS. This data may not be complete. We recommend contacting the local school district to confirm school assignments for this home.

Get pre-qualified for a loan
At Zillow Home Loans, we can pre-qualify you in as little as 5 minutes with no impact to your credit score.An equal housing lender. NMLS #10287.
Sell for more on Zillow
Get a free Zillow Showcase℠ listing and you could sell for .
$1,607,700
2% more+ $32,154
With Zillow Showcase(estimated)
$1,639,854