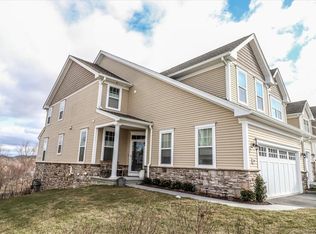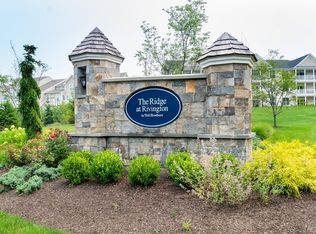Sold for $915,000
$915,000
45 Winding Ridge Way #45, Danbury, CT 06810
3beds
3,444sqft
Condominium, Townhouse
Built in 2016
-- sqft lot
$927,800 Zestimate®
$266/sqft
$5,469 Estimated rent
Home value
$927,800
$835,000 - $1.03M
$5,469/mo
Zestimate® history
Loading...
Owner options
Explore your selling options
What's special
Welcome to this thoughtfully designed 3-bedroom, 4.5-bath Toll Brothers townhouse in sought-after Rivington. The breathtaking views from the deck blend well with the elegant design and everyday comfort of this VERY SPACIOUS home. The open-concept layout features hardwood floors throughout, 9' ceilings, french doors, crown molding, recessed lighting, custom light fixtures, closet build-outs, some window treatments, marble counter-tops, dimmer switches, shiplap wall/ceiling, upgraded hardware, custom paint and gas fireplace. The kitchen has an extended marble center island/seating, upgraded appliances, custom cabinetry with under cabinet lighting, and tile backsplash. Enjoy gatherings in the formal dining room or relax in the living room with a cozy gas fireplace. The office and half bath complete the main level. Upstairs, retreat to a luxurious primary suite with double-door entry, vaulted ceilings, a walk-in closet, and a spa-like marble bath with soaking tub. Two additional bedrooms, one with a full bath and both featuring charming accents. A versatile loft, additional full bath, and laundry room complete the upper level. The finished walk-out lower level offers a large family/rec room, full bath, and ample storage. The two-car garage has new epoxy floors and storage. Enjoy resort-style living with access to a full suite of amenities that include a clubhouse, indoor/outdoor pools, fitness center, yoga studio, sauna, theater, tennis courts, BBQ terrace, playground, and more.
Zillow last checked: 8 hours ago
Listing updated: September 23, 2025 at 07:40am
Listed by:
Anthony G. Cervoni 954-395-6344,
Redfin Corporation 203-349-8711
Bought with:
Chris Maroc, RES.0794219
Coldwell Banker Realty
Source: Smart MLS,MLS#: 24113760
Facts & features
Interior
Bedrooms & bathrooms
- Bedrooms: 3
- Bathrooms: 5
- Full bathrooms: 4
- 1/2 bathrooms: 1
Primary bedroom
- Features: Vaulted Ceiling(s), Full Bath, Stall Shower, Walk-In Closet(s), Hardwood Floor, Marble Floor
- Level: Upper
Bedroom
- Features: Hardwood Floor
- Level: Upper
Bedroom
- Features: Vaulted Ceiling(s), Hardwood Floor
- Level: Upper
Bathroom
- Features: Hardwood Floor
- Level: Main
Bathroom
- Features: Stall Shower, Tile Floor
- Level: Upper
Bathroom
- Features: Tile Floor
- Level: Upper
Bathroom
- Features: Tub w/Shower, Tile Floor
- Level: Lower
Dining room
- Features: High Ceilings, Hardwood Floor
- Level: Main
Family room
- Features: Sliders, Wall/Wall Carpet
- Level: Lower
Kitchen
- Features: High Ceilings, Breakfast Bar, Dining Area, Kitchen Island, Sliders, Hardwood Floor
- Level: Main
Living room
- Features: High Ceilings, Gas Log Fireplace, Hardwood Floor
- Level: Main
Loft
- Features: Hardwood Floor
- Level: Upper
Office
- Features: High Ceilings, French Doors, Wall/Wall Carpet
- Level: Main
Heating
- Forced Air, Natural Gas
Cooling
- Central Air
Appliances
- Included: Oven/Range, Microwave, Range Hood, Refrigerator, Dishwasher, Disposal, Washer, Dryer, Gas Water Heater, Tankless Water Heater
- Laundry: Upper Level
Features
- Wired for Data, Open Floorplan, Smart Thermostat
- Doors: French Doors
- Windows: Thermopane Windows
- Basement: Full,Storage Space,Finished,Walk-Out Access,Liveable Space
- Attic: Access Via Hatch
- Number of fireplaces: 1
- Fireplace features: Insert
Interior area
- Total structure area: 3,444
- Total interior livable area: 3,444 sqft
- Finished area above ground: 2,592
- Finished area below ground: 852
Property
Parking
- Total spaces: 2
- Parking features: Attached, Garage Door Opener
- Attached garage spaces: 2
Features
- Stories: 3
- Patio & porch: Deck
- Exterior features: Sidewalk, Lighting, Underground Sprinkler
- Has private pool: Yes
- Pool features: Heated, Indoor
Lot
- Features: Few Trees
Details
- Parcel number: 2638097
- Zoning: PND
Construction
Type & style
- Home type: Condo
- Architectural style: Townhouse
- Property subtype: Condominium, Townhouse
Materials
- Vinyl Siding
Condition
- New construction: No
- Year built: 2016
Details
- Builder model: Denton
Utilities & green energy
- Sewer: Public Sewer
- Water: Public
- Utilities for property: Underground Utilities
Green energy
- Green verification: ENERGY STAR Certified Homes
- Energy efficient items: Thermostat, Windows
Community & neighborhood
Security
- Security features: Security System
Community
- Community features: Basketball Court, Golf, Health Club, Lake, Park, Private School(s), Pool, Shopping/Mall
Location
- Region: Danbury
- Subdivision: Mill Plain
HOA & financial
HOA
- Has HOA: Yes
- HOA fee: $495 monthly
- Amenities included: Clubhouse, Elevator(s), Exercise Room/Health Club, Paddle Tennis, Playground, Recreation Facilities, Pool, Tennis Court(s)
- Services included: Maintenance Grounds, Trash, Snow Removal, Water, Sewer, Pool Service
Price history
| Date | Event | Price |
|---|---|---|
| 9/22/2025 | Sold | $915,000-1.1%$266/sqft |
Source: | ||
| 8/15/2025 | Pending sale | $925,000$269/sqft |
Source: | ||
| 7/29/2025 | Listed for sale | $925,000$269/sqft |
Source: | ||
| 7/29/2025 | Listing removed | $925,000$269/sqft |
Source: | ||
| 6/26/2025 | Listed for sale | $925,000+34.6%$269/sqft |
Source: | ||
Public tax history
Tax history is unavailable.
Neighborhood: 06810
Nearby schools
GreatSchools rating
- 3/10Mill Ridge Primary SchoolGrades: K-3Distance: 2.2 mi
- 3/10Rogers Park Middle SchoolGrades: 6-8Distance: 4.4 mi
- 2/10Danbury High SchoolGrades: 9-12Distance: 3.4 mi
Schools provided by the listing agent
- High: Danbury
Source: Smart MLS. This data may not be complete. We recommend contacting the local school district to confirm school assignments for this home.

Get pre-qualified for a loan
At Zillow Home Loans, we can pre-qualify you in as little as 5 minutes with no impact to your credit score.An equal housing lender. NMLS #10287.

