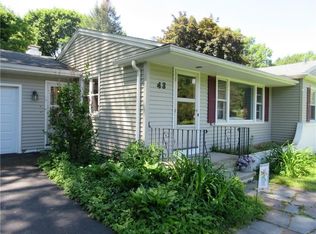Rare opportunity on quiet street in the heart of if all. Ideal location within walking distance to Nazareth College, Pittsford Village, Erie Canal. Minutes from Pittsford Plaza, downtown Rochester, U of R, I-490 & 590, shopping, restaurants and much more. Pride of ownership. Updated kitchen, family room, bath rooms, plumbing, heating, electric, furnace. Pella thermal windows, fully insulated, 2 fireplaces (gas & wood) Sun room, Basement rec room, Cathedral ceilings, Large mature semi-private back yard, extra deep garage with work shop, A/C new in 2014. Many updates!
This property is off market, which means it's not currently listed for sale or rent on Zillow. This may be different from what's available on other websites or public sources.
