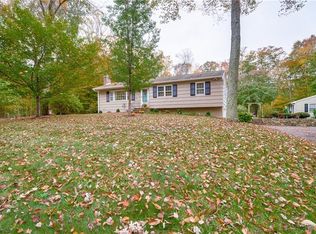Welcome home ! This 4 bedroom 2 full bath home features one level living at its finest! A serene and private trex deck overlooks the backyard off the living room and kitchen . This home features a custom kitchen with premier stainless steel appliances, corian counters and breakfast bar open to living room and dining room, and Gleaming Hardwood floors throughout. Additional details include central air, multi zone heat, finished lower level with bar area, new Anderson windows and sliders, new furnace, new roof, new siding, waterproofed basement system, upgraded 200 amp electrical, new bathrooms, and so much more! Addition off the kitchen leads to a Living room with vaulted ceilings and sliders to a large deck with spectacular wooded views. Exterior updates include an attached 2 car garage with new doors, new walkway and new retaining wall. This luxury home is conveniently located just minutes to the train station, beaches , town center, shopping, library, YALE, and highways.
This property is off market, which means it's not currently listed for sale or rent on Zillow. This may be different from what's available on other websites or public sources.
