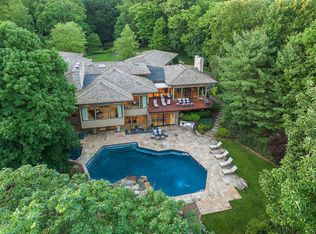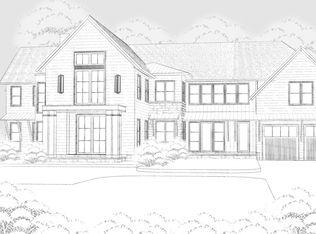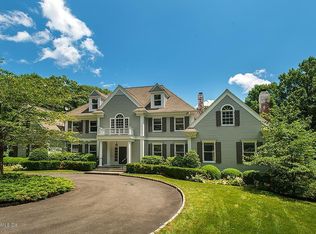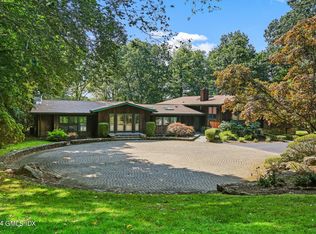Sold for $5,200,000 on 10/03/23
$5,200,000
45 Wilshire Rd, Greenwich, CT 06831
5beds
9,887sqft
Residential, Single Family Residence
Built in 2005
6.83 Acres Lot
$6,327,100 Zestimate®
$526/sqft
$6,996 Estimated rent
Home value
$6,327,100
$5.63M - $7.28M
$6,996/mo
Zestimate® history
Loading...
Owner options
Explore your selling options
What's special
Well designed stunning home with lake & conservation views. Designed by noted architect Ira Grandberg & custom built by HOBI winner Gatehouse Partners, this elegant home is sited on 6.8 beautiful park-like acres that provide the space & privacy needed for today's living. Amazing attention to detail throughout includes fine millwork, sun-filled & well proportioned spaces, soaring ceilings & use of modern materials that include high efficiency systems. The first floor has a dramatic 2 story foyer, spacious gourmet kitchen, living & family rooms with wet bar, built-ins & fireplaces, den & offices. Upstairs there are 5 ensuite bedrooms. The luxe primary has his/her baths & covered porch overlooking lovely grounds. Bonuses: theater, game & exercise rooms. Interiors by designer Cindy Rinfret.
Zillow last checked: 8 hours ago
Listing updated: August 29, 2024 at 09:09pm
Listed by:
Barbara Wells 203-912-5644,
Houlihan Lawrence
Bought with:
Joseph Barbieri, RES.0031510
Sotheby's International Realty
Source: Greenwich MLS, Inc.,MLS#: 118696
Facts & features
Interior
Bedrooms & bathrooms
- Bedrooms: 5
- Bathrooms: 9
- Full bathrooms: 6
- 1/2 bathrooms: 3
Heating
- Hydro-Air, Oil
Cooling
- Central Air
Appliances
- Laundry: Laundry Room
Features
- Bookcases, Built-in Features, Entrance Foyer, Sep Shower, Back Stairs, Wired for Data
- Windows: Double Pane Windows
- Basement: Finished
- Number of fireplaces: 3
Interior area
- Total structure area: 9,887
- Total interior livable area: 9,887 sqft
Property
Parking
- Total spaces: 3
- Parking features: Garage Door Opener
- Garage spaces: 3
Features
- Patio & porch: Terrace
- Exterior features: Balcony
- Has view: Yes
- View description: Water
- Has water view: Yes
- Water view: Water
Lot
- Size: 6.83 Acres
- Features: Adjcnt Conservation
Details
- Parcel number: 102809
- Zoning: RA-4
Construction
Type & style
- Home type: SingleFamily
- Property subtype: Residential, Single Family Residence
Materials
- Roof: Shake
Condition
- Year built: 2005
- Major remodel year: 2019
Utilities & green energy
- Sewer: Septic Tank
- Water: Well
- Utilities for property: Cable Connected, Propane
Community & neighborhood
Security
- Security features: Security System
Location
- Region: Greenwich
Price history
| Date | Event | Price |
|---|---|---|
| 10/3/2023 | Sold | $5,200,000+2.1%$526/sqft |
Source: | ||
| 7/31/2023 | Pending sale | $5,095,000$515/sqft |
Source: | ||
| 7/18/2023 | Contingent | $5,095,000$515/sqft |
Source: | ||
| 7/5/2023 | Listed for sale | $5,095,000-1.9%$515/sqft |
Source: | ||
| 2/2/2021 | Listing removed | $5,195,000$525/sqft |
Source: Greenwich MLS, Inc. #111365 | ||
Public tax history
| Year | Property taxes | Tax assessment |
|---|---|---|
| 2025 | $37,926 +2.8% | $3,150,000 |
| 2024 | $36,887 +2.8% | $3,150,000 |
| 2023 | $35,879 -4.2% | $3,150,000 -5.2% |
Find assessor info on the county website
Neighborhood: 06831
Nearby schools
GreatSchools rating
- 9/10Parkway SchoolGrades: K-5Distance: 0.8 mi
- 7/10Western Middle SchoolGrades: 6-8Distance: 7.7 mi
- 10/10Greenwich High SchoolGrades: 9-12Distance: 6.3 mi
Schools provided by the listing agent
- Elementary: Parkway
- Middle: Western
Source: Greenwich MLS, Inc.. This data may not be complete. We recommend contacting the local school district to confirm school assignments for this home.
Sell for more on Zillow
Get a free Zillow Showcase℠ listing and you could sell for .
$6,327,100
2% more+ $127K
With Zillow Showcase(estimated)
$6,453,642


