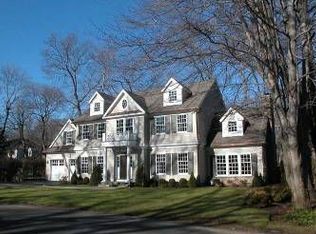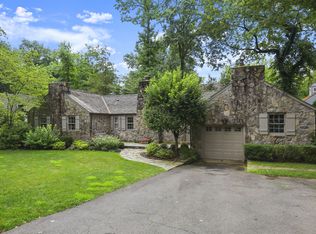Sold for $6,000,000
$6,000,000
45 Willow Rd, Riverside, CT 06878
6beds
6,141sqft
Residential, Single Family Residence
Built in 2011
0.33 Acres Lot
$6,943,600 Zestimate®
$977/sqft
$28,992 Estimated rent
Home value
$6,943,600
$6.18M - $7.85M
$28,992/mo
Zestimate® history
Loading...
Owner options
Explore your selling options
What's special
This is the home you have been waiting for. A modern yet classic 6 bedroom Colonial custom built with deeded water rights in one of the most coveted Riverside neighborhoods of Greenwich. Overlooking the Willowmere Fountain, the sun filled residence has tall ceilings, stunning architectural details, luxurious millwork/finishes and hardwood floors throughout . The bright contemporary floor plan seamlessly blends spacious formal rooms with casual living spaces. Walls of windows blend the natural beauty with the architectural integrity including in the handsome study/sunroom. An eat-in gourmet kitchen has huge island, a breakfast lounge and opens to fantastic family room. Upstairs, the exceptional primary suite offers a peaceful retreat with amazing bath and walk in closet. There are three additional bedrooms with customized whimsical decor plus a third floor suite with bedroom/bath and additional office space. The lower level is incredible. New media room, kid homework area, gym, fun open space for play and another bedroom & bath for guests/au pair. A new landscape design of the property created a spacious lawn for play and lovely gardens that blossom throughout the seasons. The village of Old Greenwich, schools and train are steps away. Paddle board from the private access to Long Island Sound or just enjoy the lush tree-lined friendly neighborhood.
A unique opportunity to have exceptional construction in a fun, sought after waterfront community.
Zillow last checked: 8 hours ago
Listing updated: May 09, 2025 at 07:40am
Listed by:
Ellen Mosher 203-705-9680,
Houlihan Lawrence
Bought with:
Amanda Bates Goodro, RES.0801774
Houlihan Lawrence
Source: Greenwich MLS, Inc.,MLS#: 122526
Facts & features
Interior
Bedrooms & bathrooms
- Bedrooms: 6
- Bathrooms: 7
- Full bathrooms: 5
- 1/2 bathrooms: 2
Heating
- Natural Gas, Hydro-Air
Cooling
- Central Air
Appliances
- Laundry: Laundry Room
Features
- Eat-in Kitchen, Entrance Foyer
- Basement: Finished,Full
- Number of fireplaces: 1
Interior area
- Total structure area: 6,141
- Total interior livable area: 6,141 sqft
Property
Parking
- Total spaces: 2
- Parking features: Garage Door Opener
- Garage spaces: 2
Lot
- Size: 0.33 Acres
- Features: Level
Details
- Parcel number: 051115/S
- Zoning: R-12
- Other equipment: Generator
Construction
Type & style
- Home type: SingleFamily
- Property subtype: Residential, Single Family Residence
Materials
- Wood Siding
- Roof: Wood
Condition
- Year built: 2011
- Major remodel year: 2022
Utilities & green energy
- Water: Public
Community & neighborhood
Security
- Security features: Security System
Location
- Region: Riverside
Price history
| Date | Event | Price |
|---|---|---|
| 5/9/2025 | Sold | $6,000,000+9.2%$977/sqft |
Source: | ||
| 4/24/2025 | Pending sale | $5,495,000$895/sqft |
Source: | ||
| 4/22/2025 | Listed for sale | $5,495,000+14.5%$895/sqft |
Source: | ||
| 11/9/2021 | Sold | $4,800,000+1.1%$782/sqft |
Source: | ||
| 10/1/2021 | Pending sale | $4,750,000$773/sqft |
Source: | ||
Public tax history
| Year | Property taxes | Tax assessment |
|---|---|---|
| 2025 | $29,361 +3.5% | $2,375,660 |
| 2024 | $28,356 +2.6% | $2,375,660 |
| 2023 | $27,643 +1.4% | $2,375,660 +0.5% |
Find assessor info on the county website
Neighborhood: Riverside
Nearby schools
GreatSchools rating
- 9/10Riverside SchoolGrades: K-5Distance: 0.4 mi
- 9/10Eastern Middle SchoolGrades: 6-8Distance: 0.6 mi
- 10/10Greenwich High SchoolGrades: 9-12Distance: 1.9 mi
Schools provided by the listing agent
- Elementary: Riverside
- Middle: Eastern
Source: Greenwich MLS, Inc.. This data may not be complete. We recommend contacting the local school district to confirm school assignments for this home.
Sell for more on Zillow
Get a Zillow Showcase℠ listing at no additional cost and you could sell for .
$6,943,600
2% more+$138K
With Zillow Showcase(estimated)$7,082,472

