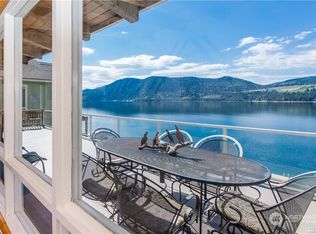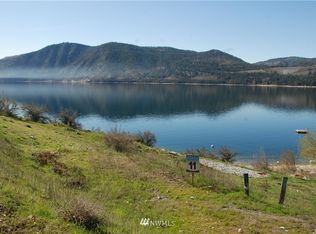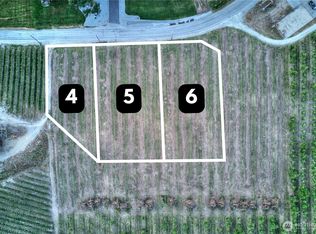Sold
Listed by:
Russ McClellan,
Keller Williams Realty NCW
Bought with: Chelan Realty
$3,200,000
45 Willow Point Road, Manson, WA 98831
4beds
2,800sqft
Single Family Residence
Built in 1979
8,712 Square Feet Lot
$3,125,100 Zestimate®
$1,143/sqft
$2,440 Estimated rent
Home value
$3,125,100
$2.84M - $3.47M
$2,440/mo
Zestimate® history
Loading...
Owner options
Explore your selling options
What's special
MY OHHHHH MY!!! Introducing Lakefront Getaway with **120 FEET OF WATERFRONT** – your ideal retreat with a completely renovated, spacious villa designed by Kristen Miller Interiors. This 4-bedroom gem includes two master suites and a bunk room, a large kitchen, and a living room with breathtaking lake views, all with modern decor and upgrades. Outside, indulge in the outdoor oasis featuring covered sitting areas, a 60" TV-equipped living room, an outdoor kitchen, an 8-person tub, gas fire pit, and a waterfront paradise with a dock and a unique Sasquatch wood carving... SPLASH SQUATCH! Live the lakeside dream – schedule your viewing today!
Zillow last checked: 8 hours ago
Listing updated: March 06, 2024 at 12:13pm
Listed by:
Russ McClellan,
Keller Williams Realty NCW
Bought with:
Deanna Creveling, 18927
Chelan Realty
Source: NWMLS,MLS#: 2201819
Facts & features
Interior
Bedrooms & bathrooms
- Bedrooms: 4
- Bathrooms: 4
- Full bathrooms: 1
- 3/4 bathrooms: 3
- Main level bedrooms: 2
Primary bedroom
- Level: Main
Bedroom
- Level: Lower
Bedroom
- Level: Main
Bedroom
- Level: Lower
Bathroom three quarter
- Level: Lower
Bathroom three quarter
- Level: Lower
Bathroom three quarter
- Level: Main
Bathroom full
- Level: Main
Bonus room
- Level: Lower
Dining room
- Level: Main
Entry hall
- Level: Main
Great room
- Level: Main
Kitchen without eating space
- Level: Main
Rec room
- Level: Lower
Utility room
- Level: Main
Heating
- Fireplace(s), Heat Pump
Cooling
- Central Air
Appliances
- Included: Dishwasher_, Double Oven, Dryer, GarbageDisposal_, Microwave_, Refrigerator_, StoveRange_, Washer, Dishwasher, Garbage Disposal, Microwave, Refrigerator, StoveRange, Water Heater: Electric
Features
- Bath Off Primary, Ceiling Fan(s), Dining Room
- Flooring: Laminate
- Doors: French Doors
- Windows: Double Pane/Storm Window
- Basement: Daylight,Finished
- Number of fireplaces: 1
- Fireplace features: Gas, Main Level: 1, Fireplace
Interior area
- Total structure area: 2,800
- Total interior livable area: 2,800 sqft
Property
Parking
- Parking features: Driveway
Features
- Levels: Two
- Stories: 2
- Entry location: Main
- Patio & porch: Laminate Hardwood, Second Primary Bedroom, Bath Off Primary, Ceiling Fan(s), Double Pane/Storm Window, Dining Room, French Doors, Hot Tub/Spa, Vaulted Ceiling(s), Fireplace, Water Heater
- Has spa: Yes
- Spa features: Indoor
- Has view: Yes
- View description: Lake, Mountain(s)
- Has water view: Yes
- Water view: Lake
- Waterfront features: Bank-High, Bulkhead
- Frontage length: Waterfront Ft: 120
Lot
- Size: 8,712 sqft
- Features: Dead End Street, Paved, Cabana/Gazebo, Cable TV, Deck, Dock, Hot Tub/Spa, Irrigation, Moorage, Patio, Propane, Sprinkler System
- Topography: Sloped,Terraces
Details
- Parcel number: 282134925055
- Special conditions: Standard
Construction
Type & style
- Home type: SingleFamily
- Property subtype: Single Family Residence
Materials
- Wood Products
- Foundation: Poured Concrete
- Roof: Composition
Condition
- Year built: 1979
- Major remodel year: 1979
Utilities & green energy
- Electric: Company: Chelan County PUD
- Sewer: Sewer Connected, Company: Lake Chelan Reclamation
- Water: Public, Company: Lake Chelan Reclamation Dist.
- Utilities for property: Local Tel, Local Tel
Community & neighborhood
Location
- Region: Manson
- Subdivision: Manson
Other
Other facts
- Listing terms: Cash Out,Conventional,Owner Will Carry
- Cumulative days on market: 449 days
Price history
| Date | Event | Price |
|---|---|---|
| 3/5/2024 | Sold | $3,200,000$1,143/sqft |
Source: | ||
| 2/28/2024 | Pending sale | $3,200,000$1,143/sqft |
Source: | ||
| 2/22/2024 | Listed for sale | $3,200,000+265.7%$1,143/sqft |
Source: | ||
| 6/21/2012 | Sold | $875,000-45.3%$313/sqft |
Source: | ||
| 6/10/2009 | Sold | $1,600,394+12.7%$572/sqft |
Source: Public Record Report a problem | ||
Public tax history
| Year | Property taxes | Tax assessment |
|---|---|---|
| 2024 | $15,187 -10.5% | $2,019,661 -19.8% |
| 2023 | $16,975 +16.8% | $2,518,524 +27.8% |
| 2022 | $14,536 +24.9% | $1,971,397 +44.8% |
Find assessor info on the county website
Neighborhood: 98831
Nearby schools
GreatSchools rating
- 5/10Manson Elementary SchoolGrades: K-5Distance: 1.6 mi
- 5/10Manson Middle SchoolGrades: 6-8Distance: 1.6 mi
- 6/10Manson Junior Senior High SchoolGrades: 9-12Distance: 1.6 mi
Schools provided by the listing agent
- Elementary: Manson Elem
- Middle: Manson Jnr Snr High
- High: Manson Jnr Snr High
Source: NWMLS. This data may not be complete. We recommend contacting the local school district to confirm school assignments for this home.


