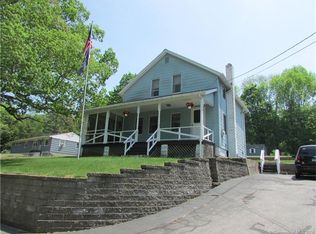Sold for $190,000 on 01/24/25
$190,000
45 Williams Avenue, Plainfield, CT 06354
2beds
1,330sqft
Single Family Residence
Built in 1897
0.75 Acres Lot
$196,100 Zestimate®
$143/sqft
$2,122 Estimated rent
Home value
$196,100
$147,000 - $263,000
$2,122/mo
Zestimate® history
Loading...
Owner options
Explore your selling options
What's special
Diamond in the Rough! This spacious home offers endless possibilities. A bright sunroom spans the back of the house, filling the space with natural light and warmth. The layout includes a separate dining room and a versatile den, currently used as a third bedroom. With a full bath upstairs and a half bath on the main level, convenience is key. The property features a cleared yard with a charming koi pond, perfect for outdoor enjoyment. Extra parking at the back of the lot. While the home needs renovation, it is solidly built and brimming with potential. Low taxes, excellent school options, which makes this a rare opportunity to create your dream home.
Zillow last checked: 8 hours ago
Listing updated: January 24, 2025 at 03:06pm
Listed by:
Catherine Howard 860-234-2901,
Berkshire Hathaway NE Prop. 860-928-1995
Bought with:
Emily Kheradi, RES.0802360
HomeSmart Professionals Real Estate
Source: Smart MLS,MLS#: 24063105
Facts & features
Interior
Bedrooms & bathrooms
- Bedrooms: 2
- Bathrooms: 2
- Full bathrooms: 1
- 1/2 bathrooms: 1
Primary bedroom
- Level: Main
- Area: 99 Square Feet
- Dimensions: 9 x 11
Bedroom
- Level: Upper
- Area: 120 Square Feet
- Dimensions: 10 x 12
Bathroom
- Level: Upper
- Area: 60 Square Feet
- Dimensions: 6 x 10
Bathroom
- Level: Main
- Area: 25 Square Feet
- Dimensions: 5 x 5
Den
- Level: Main
- Area: 176 Square Feet
- Dimensions: 11 x 16
Dining room
- Level: Main
- Area: 160 Square Feet
- Dimensions: 10 x 16
Kitchen
- Features: Pantry
- Level: Main
- Area: 120 Square Feet
- Dimensions: 10 x 12
Living room
- Level: Main
- Area: 144 Square Feet
- Dimensions: 12 x 12
Sun room
- Level: Main
- Area: 170 Square Feet
- Dimensions: 17 x 10
Heating
- Hot Water, Oil
Cooling
- None
Appliances
- Included: Oven/Range, Refrigerator, Water Heater
- Laundry: Main Level
Features
- Basement: Full
- Attic: None
- Has fireplace: No
Interior area
- Total structure area: 1,330
- Total interior livable area: 1,330 sqft
- Finished area above ground: 1,330
Property
Parking
- Total spaces: 4
- Parking features: Detached, On Street, Off Street, Driveway, Private
- Garage spaces: 1
- Has uncovered spaces: Yes
Lot
- Size: 0.75 Acres
- Features: Interior Lot, Borders Open Space
Details
- Parcel number: 1700839
- Zoning: RA19
Construction
Type & style
- Home type: SingleFamily
- Architectural style: Colonial
- Property subtype: Single Family Residence
Materials
- Aluminum Siding
- Foundation: Block
- Roof: Asphalt
Condition
- New construction: No
- Year built: 1897
Utilities & green energy
- Sewer: Public Sewer
- Water: Well
Community & neighborhood
Community
- Community features: Pool
Location
- Region: Moosup
- Subdivision: Aldrich Heights
Price history
| Date | Event | Price |
|---|---|---|
| 1/24/2025 | Sold | $190,000-5%$143/sqft |
Source: | ||
| 1/15/2025 | Pending sale | $199,900$150/sqft |
Source: | ||
| 12/13/2024 | Contingent | $199,900$150/sqft |
Source: | ||
| 12/6/2024 | Listed for sale | $199,900+110.4%$150/sqft |
Source: | ||
| 10/30/2015 | Sold | $95,000-12.8%$71/sqft |
Source: | ||
Public tax history
| Year | Property taxes | Tax assessment |
|---|---|---|
| 2025 | $3,476 +2.4% | $147,210 |
| 2024 | $3,393 +0.5% | $147,210 |
| 2023 | $3,377 -22.6% | $147,210 +3% |
Find assessor info on the county website
Neighborhood: 06354
Nearby schools
GreatSchools rating
- 4/10Moosup Elementary SchoolGrades: K-3Distance: 0.7 mi
- 4/10Plainfield Central Middle SchoolGrades: 6-8Distance: 2.8 mi
- 2/10Plainfield High SchoolGrades: 9-12Distance: 1.7 mi
Schools provided by the listing agent
- Middle: Plainfield
- High: Plainfield
Source: Smart MLS. This data may not be complete. We recommend contacting the local school district to confirm school assignments for this home.

Get pre-qualified for a loan
At Zillow Home Loans, we can pre-qualify you in as little as 5 minutes with no impact to your credit score.An equal housing lender. NMLS #10287.
Sell for more on Zillow
Get a free Zillow Showcase℠ listing and you could sell for .
$196,100
2% more+ $3,922
With Zillow Showcase(estimated)
$200,022