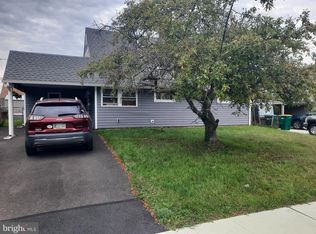Sold for $390,000 on 07/30/24
$390,000
45 Wildflower Rd, Levittown, PA 19057
4beds
1,584sqft
Single Family Residence
Built in 1954
0.39 Acres Lot
$404,400 Zestimate®
$246/sqft
$2,772 Estimated rent
Home value
$404,400
$376,000 - $437,000
$2,772/mo
Zestimate® history
Loading...
Owner options
Explore your selling options
What's special
Welcome to this upgraded 4-bedroom, 2-bathroom Cape Cod style home, perfectly situated on a desirable corner lot. The property has been beautifully-renovated and all of the big ticket items have been recently replaced. Step into the bright and sunny dining room, which offers ample space for everyday meals and special occasions. The heart of the home, the renovated kitchen, boasts granite countertops, contemporary cabinetry, and stainless steel appliances. The adjacent living room is warm and inviting with laminate flooring throughout. The open layout of the main floor is perfect for family gatherings and entertaining guests. There are two bedrooms on each floor, with newer carpeting, ceiling fans, and ample closet space. Both bathrooms have been thoughtfully renovated, featuring stylish fixtures and finishes. Outside, there is a concrete patio overlooking a spacious yard, with plenty of room to relax and enjoy. The home has been freshly painted throughout and other upgrades include a new roof, windows, and doors, ensuring durability and energy efficiency. The newly installed HVAC system guarantees year-round comfort. Don't delay - this home is ready for you to move in and make it your own. Schedule your private showing today!
Zillow last checked: 8 hours ago
Listing updated: July 30, 2024 at 08:18am
Listed by:
Angela Perry 215-908-3470,
RE/MAX Centre Realtors
Bought with:
Solangie Morales Ortiz, RS366580
Equity MidAtlantic Real Estate
Source: Bright MLS,MLS#: PABU2073666
Facts & features
Interior
Bedrooms & bathrooms
- Bedrooms: 4
- Bathrooms: 2
- Full bathrooms: 2
- Main level bathrooms: 1
- Main level bedrooms: 2
Basement
- Area: 0
Heating
- Heat Pump, Electric
Cooling
- Central Air, Electric
Appliances
- Included: Microwave, Dishwasher, Dryer, Oven/Range - Electric, Refrigerator, Stainless Steel Appliance(s), Washer, Water Heater, Electric Water Heater
- Laundry: Main Level
Features
- Attic, Ceiling Fan(s), Dining Area, Bathroom - Stall Shower, Bathroom - Tub Shower, Upgraded Countertops
- Flooring: Carpet, Laminate
- Windows: Energy Efficient, Replacement
- Has basement: No
- Has fireplace: No
Interior area
- Total structure area: 1,584
- Total interior livable area: 1,584 sqft
- Finished area above ground: 1,584
- Finished area below ground: 0
Property
Parking
- Total spaces: 4
- Parking features: On Street, Driveway
- Uncovered spaces: 4
Accessibility
- Accessibility features: None
Features
- Levels: Two
- Stories: 2
- Patio & porch: Patio
- Exterior features: Sidewalks, Street Lights
- Pool features: None
Lot
- Size: 0.39 Acres
- Dimensions: 162.00 x 105.00
- Features: Level, Front Yard, Rear Yard, SideYard(s)
Details
- Additional structures: Above Grade, Below Grade
- Parcel number: 05036440
- Zoning: R3
- Zoning description: Residential
- Special conditions: Standard
Construction
Type & style
- Home type: SingleFamily
- Architectural style: Cape Cod
- Property subtype: Single Family Residence
Materials
- Frame
- Foundation: Slab
- Roof: Pitched,Shingle
Condition
- Excellent
- New construction: No
- Year built: 1954
Utilities & green energy
- Electric: 200+ Amp Service
- Sewer: Public Sewer
- Water: Public
Community & neighborhood
Location
- Region: Levittown
- Subdivision: Whitewood
- Municipality: BRISTOL TWP
Other
Other facts
- Listing agreement: Exclusive Right To Sell
- Ownership: Fee Simple
Price history
| Date | Event | Price |
|---|---|---|
| 7/30/2024 | Sold | $390,000+1.3%$246/sqft |
Source: | ||
| 6/27/2024 | Pending sale | $385,000$243/sqft |
Source: | ||
| 6/22/2024 | Listed for sale | $385,000+133.5%$243/sqft |
Source: | ||
| 7/3/2018 | Listing removed | $164,900$104/sqft |
Source: CENTURY 21 Ramagli Real Estate #1000400304 | ||
| 4/27/2018 | Pending sale | $164,900$104/sqft |
Source: CENTURY 21 Ramagli Real Estate #1000400304 | ||
Public tax history
| Year | Property taxes | Tax assessment |
|---|---|---|
| 2025 | $5,015 +0.4% | $18,400 |
| 2024 | $4,997 +0.7% | $18,400 |
| 2023 | $4,960 | $18,400 |
Find assessor info on the county website
Neighborhood: Whitewood
Nearby schools
GreatSchools rating
- 5/10Mill Creek Elementary SchoolGrades: K-5Distance: 0.4 mi
- NAArmstrong Middle SchoolGrades: 7-8Distance: 2 mi
- 2/10Truman Senior High SchoolGrades: PK,9-12Distance: 0.2 mi
Schools provided by the listing agent
- District: Bristol Township
Source: Bright MLS. This data may not be complete. We recommend contacting the local school district to confirm school assignments for this home.

Get pre-qualified for a loan
At Zillow Home Loans, we can pre-qualify you in as little as 5 minutes with no impact to your credit score.An equal housing lender. NMLS #10287.
Sell for more on Zillow
Get a free Zillow Showcase℠ listing and you could sell for .
$404,400
2% more+ $8,088
With Zillow Showcase(estimated)
$412,488