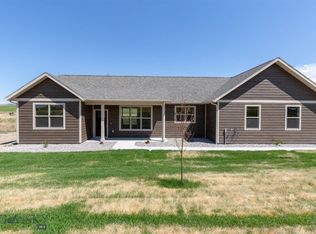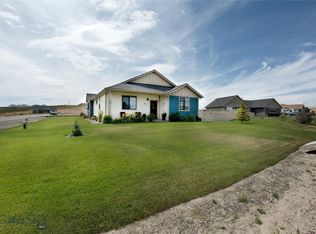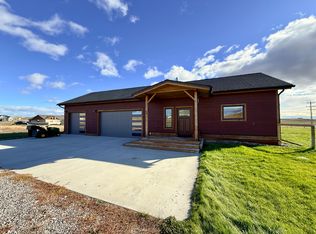Sold
Price Unknown
45 Wild Rye Pl, Three Forks, MT 59752
3beds
1,600sqft
Single Family Residence
Built in 2017
2.05 Acres Lot
$666,200 Zestimate®
$--/sqft
$2,615 Estimated rent
Home value
$666,200
$633,000 - $700,000
$2,615/mo
Zestimate® history
Loading...
Owner options
Explore your selling options
What's special
Beautiful property with rare development opportunity! The open floor plan of the main living area in this 3bd/2ba property, wraps around a gas fireplace with warm colored brick and floors, contrasted against the cool white trim and cabinets in the kitchen. The views to the Spanish Peaks from the kitchen and living room flow out the back door onto a covered patio with southern exposure, which invites sunshine year round, inside and out. The master bedroom, just off the laundry room and entrance to the two-car garage, has dual vanities on either side of a step-in jetted tub together with a large walk-in tiled shower. The remaining two bedrooms, situated around a full bath, are located on the other end of the house to provide quiet seclusion for guests, children or work space. Additionally, this 1,600sqft house sits on just over two acres that is comprised of two separate lots. This gives owners numerous options to add a shop to store recreational vehicles, have a work space for projects PLUS another shop with additional dwelling, or any combination thereof approved by the HOA! The house is built on Lot 88 and Lot 87 is a blank canvas for you to create on without the covenant restraints of having only one two acre parcel! Set up a showing today to see what your future home looks like now...and can become!
Zillow last checked: 8 hours ago
Listing updated: June 10, 2024 at 02:19pm
Listed by:
Elijah Scheidler 406-679-2561,
Venue Real Estate
Bought with:
Bryan Atwell, BRO-15383
Realty One Group Peak
Source: Big Sky Country MLS,MLS#: 390977Originating MLS: Big Sky Country MLS
Facts & features
Interior
Bedrooms & bathrooms
- Bedrooms: 3
- Bathrooms: 2
- Full bathrooms: 2
Heating
- Forced Air, Natural Gas
Cooling
- Ceiling Fan(s), None
Appliances
- Included: Dryer, Dishwasher, Disposal, Microwave, Range, Refrigerator, Washer
Features
- Fireplace, Jetted Tub, Main Level Primary
- Flooring: Laminate, Partially Carpeted
- Has fireplace: Yes
- Fireplace features: Gas
Interior area
- Total structure area: 1,600
- Total interior livable area: 1,600 sqft
- Finished area above ground: 1,600
Property
Parking
- Total spaces: 2
- Parking features: Attached, Garage, Garage Door Opener
- Attached garage spaces: 2
- Has uncovered spaces: Yes
Features
- Levels: One
- Stories: 1
- Patio & porch: Covered, Patio, Porch
- Exterior features: Gravel Driveway, Sprinkler/Irrigation
- Has spa: Yes
- Has view: Yes
- View description: Farmland, Mountain(s), Rural, Southern Exposure
- Waterfront features: Seasonal
Lot
- Size: 2.05 Acres
- Features: Lawn, Sprinklers In Ground
Details
- Additional structures: Shed(s)
- Additional parcels included: 0002412238
- Parcel number: 0002412237
- Zoning description: CALL - Call Listing Agent for Details
- Special conditions: Standard
Construction
Type & style
- Home type: SingleFamily
- Property subtype: Single Family Residence
Materials
- Hardboard
- Roof: Asphalt
Condition
- New construction: No
- Year built: 2017
Utilities & green energy
- Sewer: Septic Tank
- Water: Well
- Utilities for property: Electricity Connected, Propane, Septic Available, Water Available
Community & neighborhood
Security
- Security features: Carbon Monoxide Detector(s), Heat Detector, Smoke Detector(s)
Location
- Region: Three Forks
- Subdivision: Village at Elk Ridge
HOA & financial
HOA
- Has HOA: Yes
- HOA fee: $540 annually
- Amenities included: Park, Trail(s)
- Services included: Road Maintenance
Other
Other facts
- Listing terms: Cash,3rd Party Financing
- Road surface type: Paved
Price history
| Date | Event | Price |
|---|---|---|
| 12/9/2025 | Listing removed | $675,000$422/sqft |
Source: | ||
| 10/21/2025 | Price change | $675,000-3.3%$422/sqft |
Source: | ||
| 9/1/2025 | Listed for sale | $698,000+10.8%$436/sqft |
Source: | ||
| 6/10/2024 | Sold | -- |
Source: Big Sky Country MLS #390977 Report a problem | ||
| 4/25/2024 | Pending sale | $629,900$394/sqft |
Source: Big Sky Country MLS #390977 Report a problem | ||
Public tax history
| Year | Property taxes | Tax assessment |
|---|---|---|
| 2024 | $3,182 | $483,500 |
| 2023 | $3,182 +30% | $483,500 +48.8% |
| 2022 | $2,449 | $324,900 |
Find assessor info on the county website
Neighborhood: Wheatland
Nearby schools
GreatSchools rating
- 3/10Three Forks Elementary SchoolGrades: PK-5Distance: 4.8 mi
- 3/10Three Forks 7-8Grades: 6-8Distance: 4.8 mi
- 6/10Three Forks High SchoolGrades: 9-12Distance: 4.8 mi


